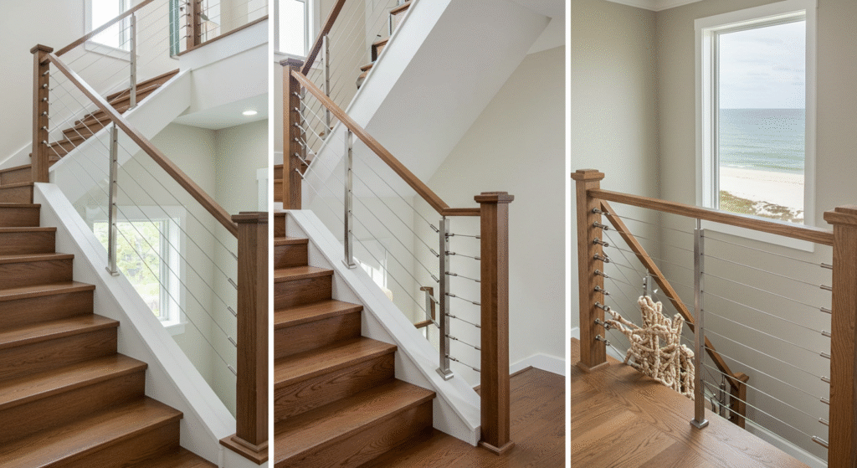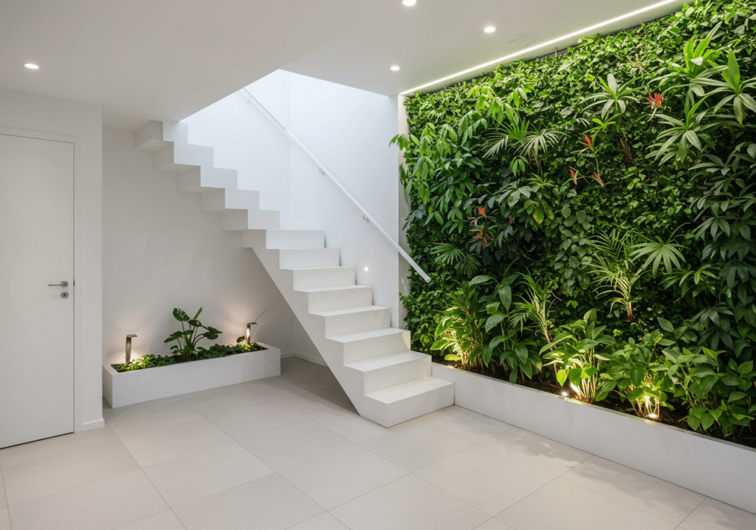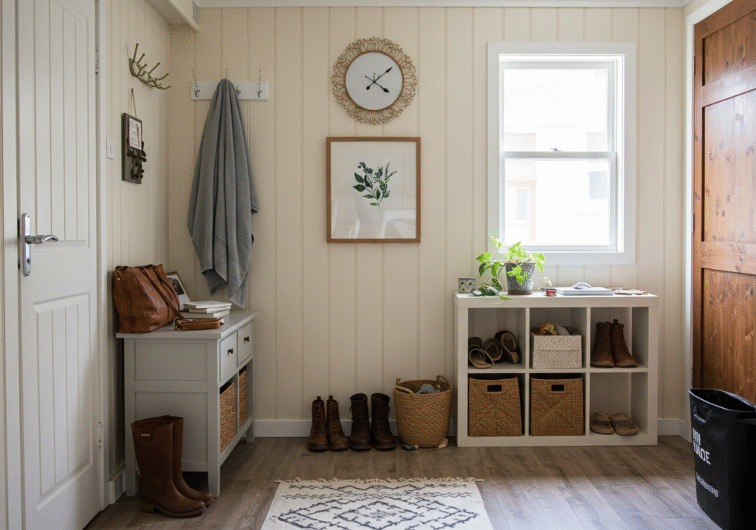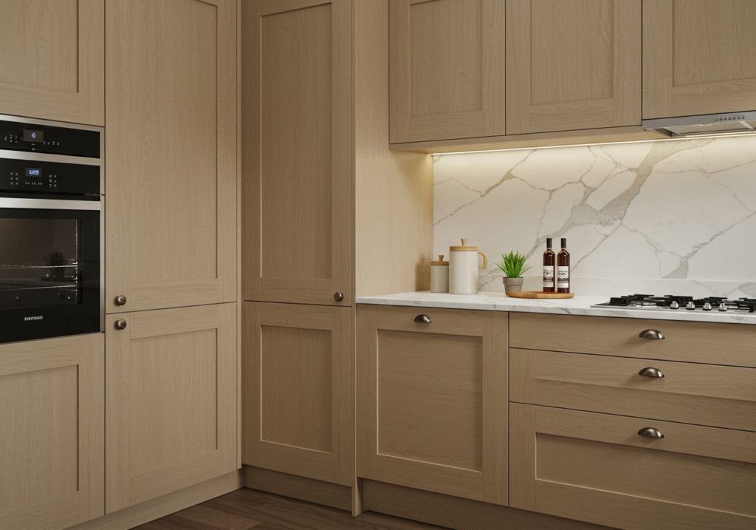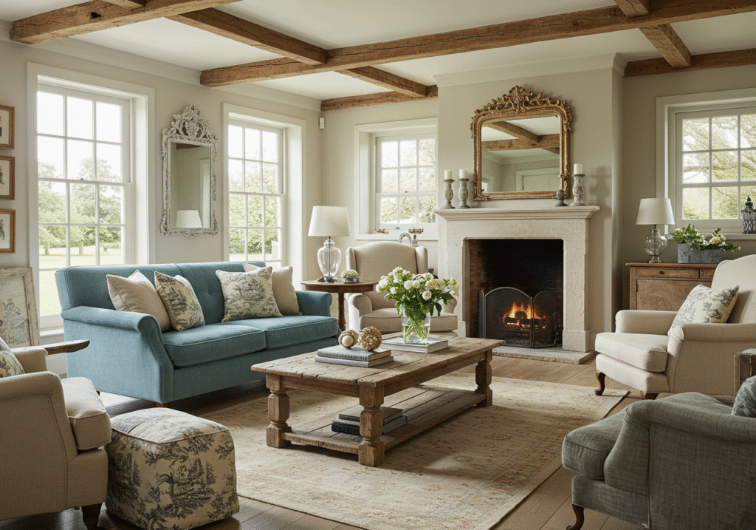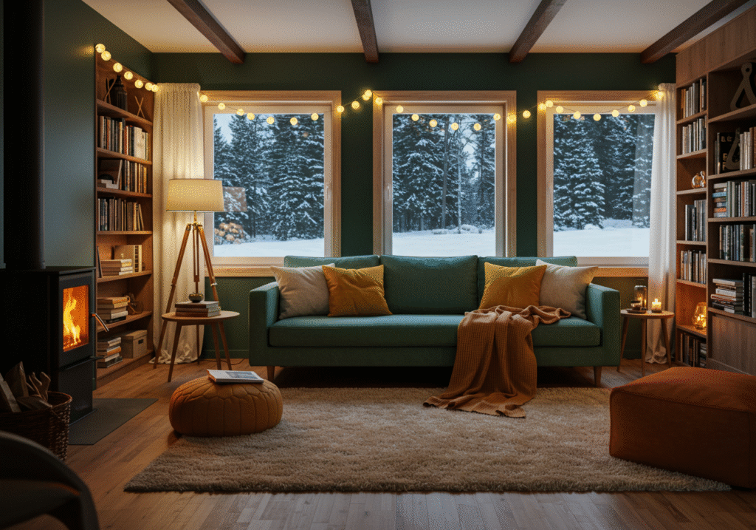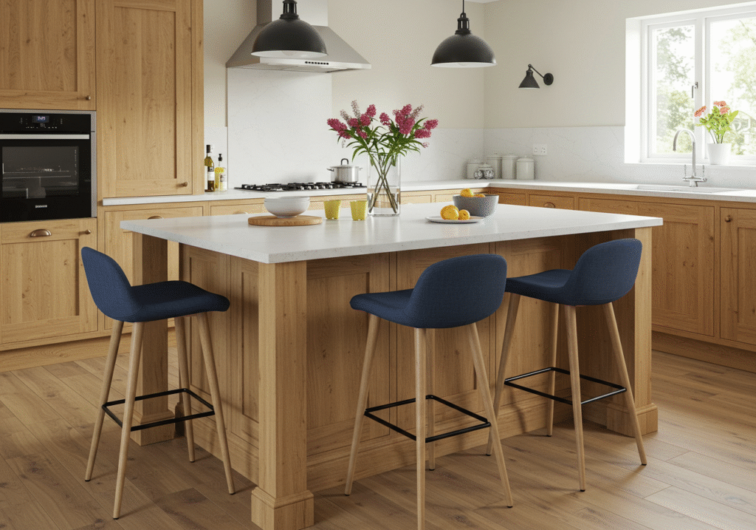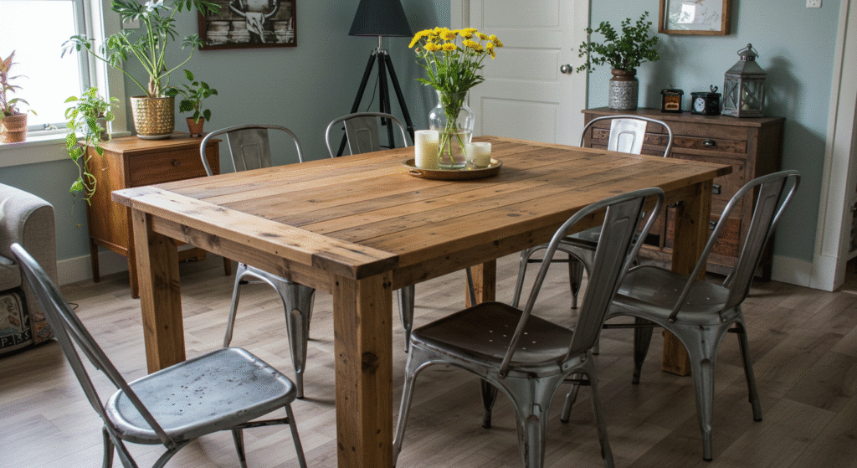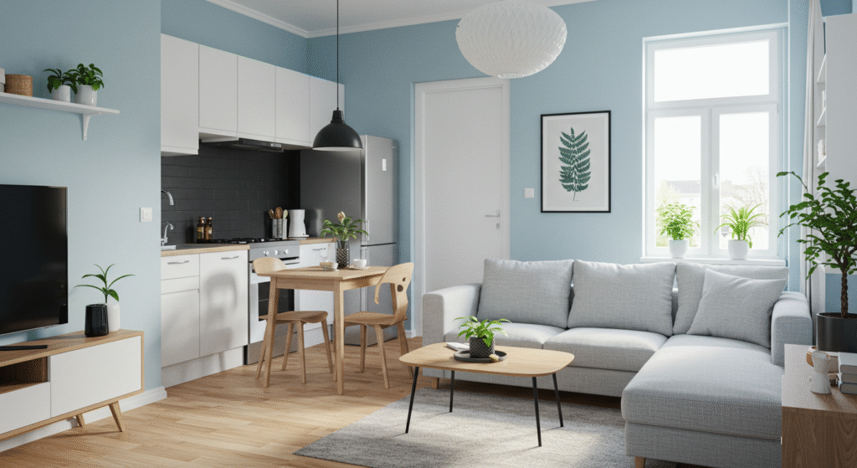14 Stair Railing Ideas with Catchy Look of 2026
Introduction: Your staircase is the first thing many people notice—so why let it look boring in 2026? These 14 Stair Railing Ideas with Catchy Look of 2026 are all about turning everyday steps into a bold style statement, mixing modern trends with personality and smart details. From sleek metals to warm wood and creative pairings […]

