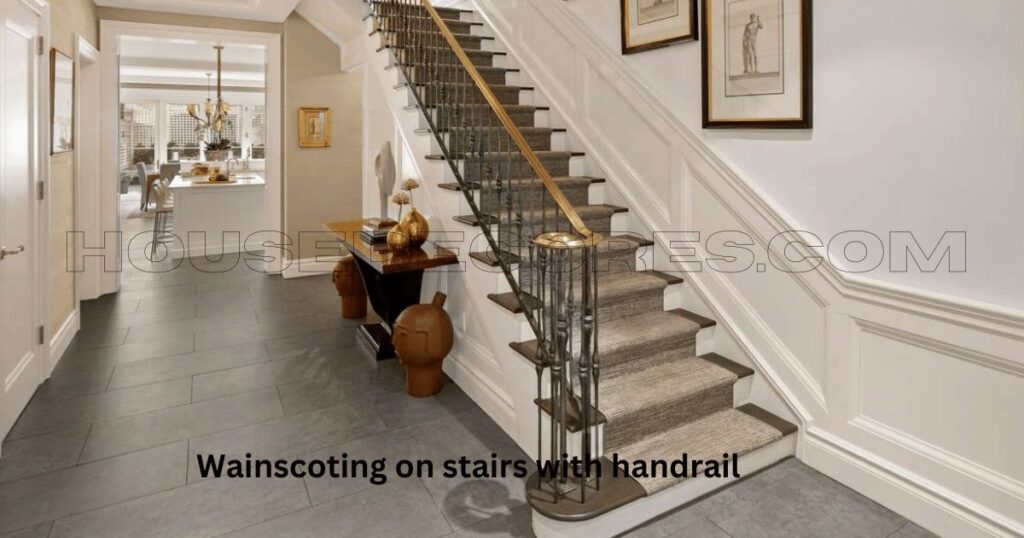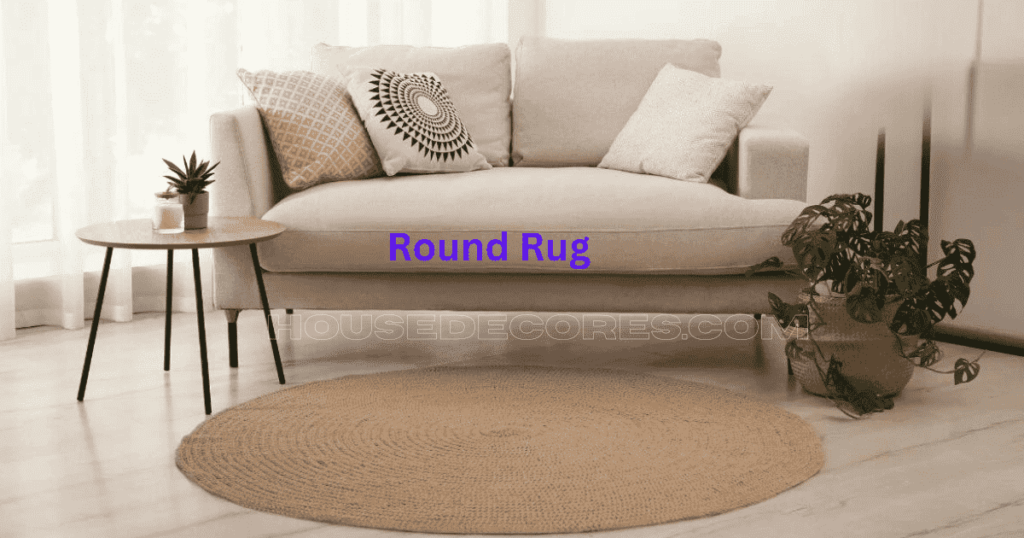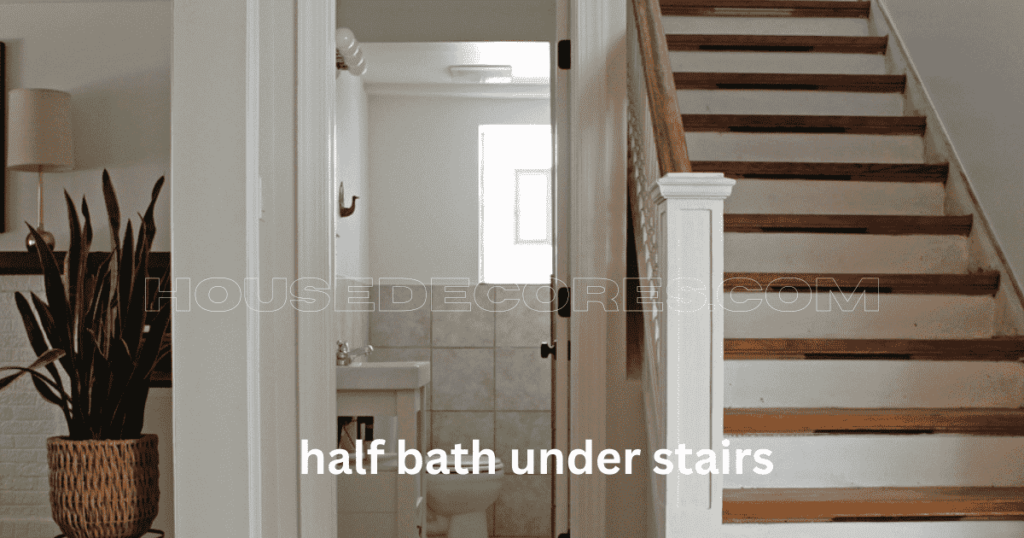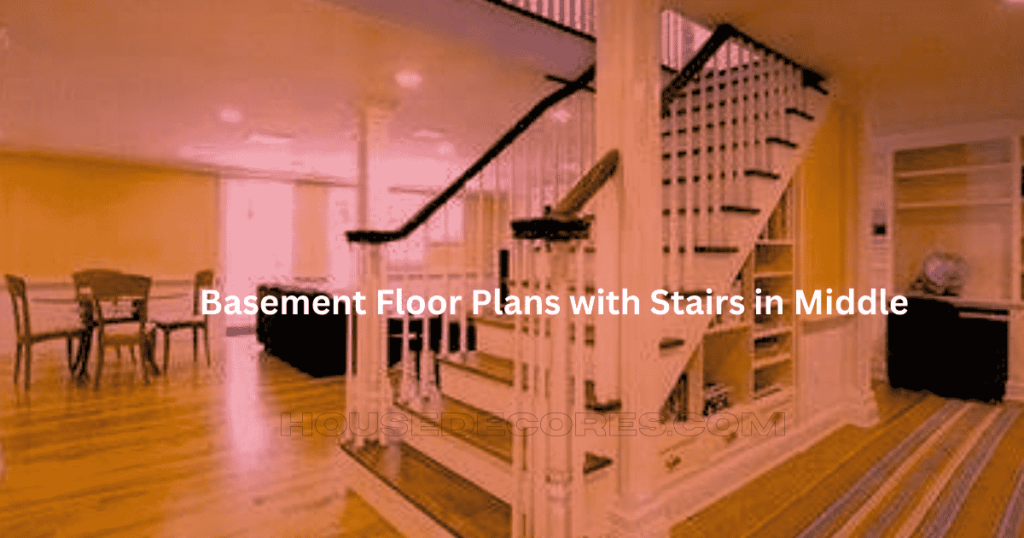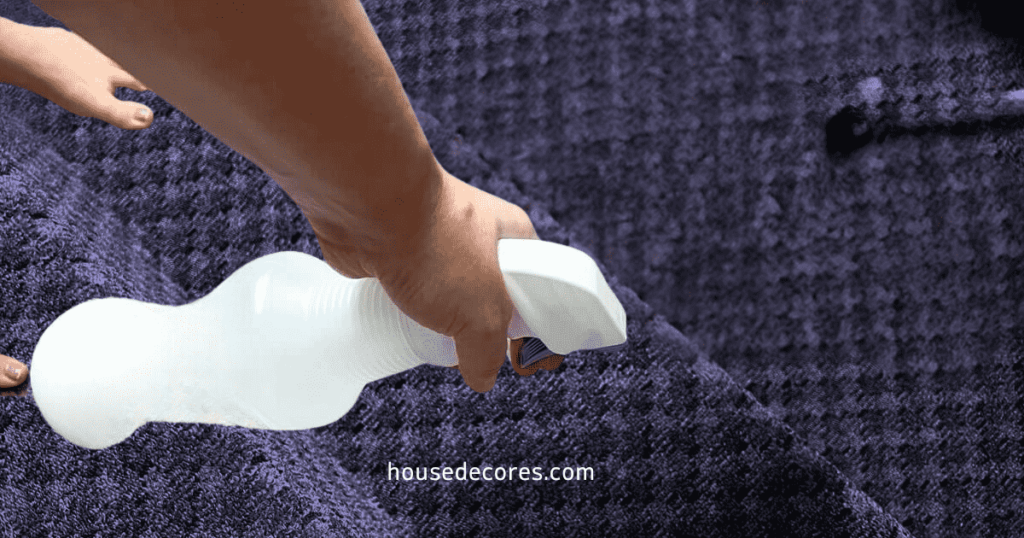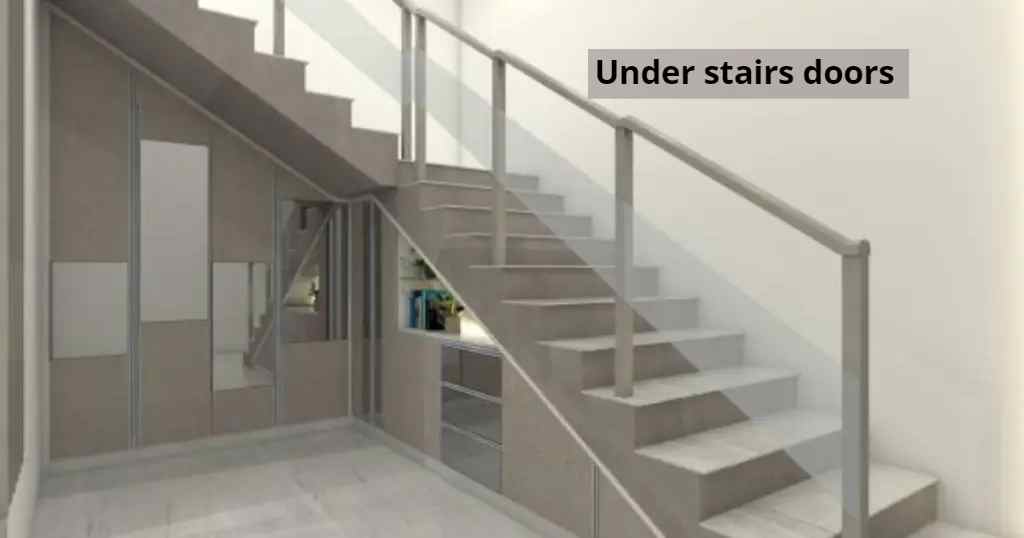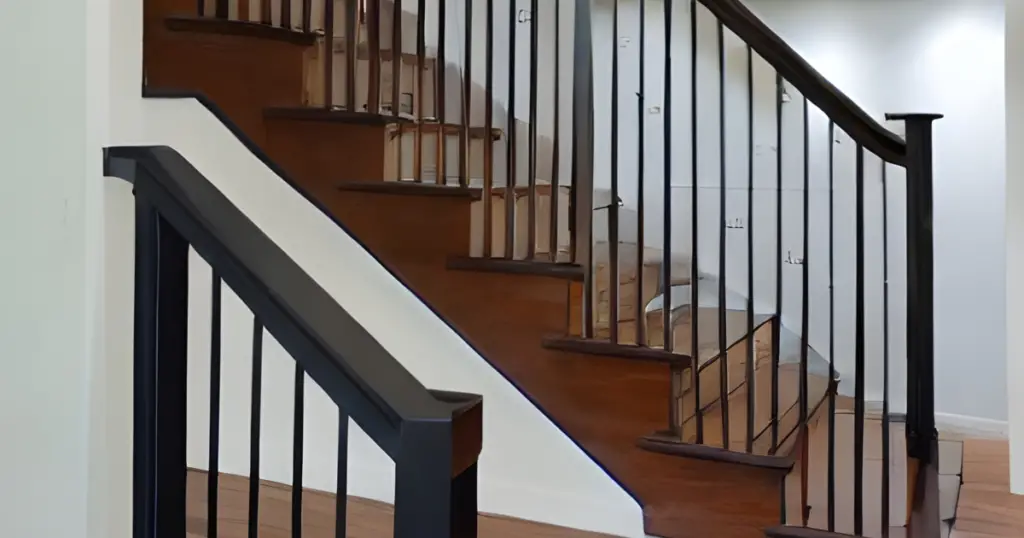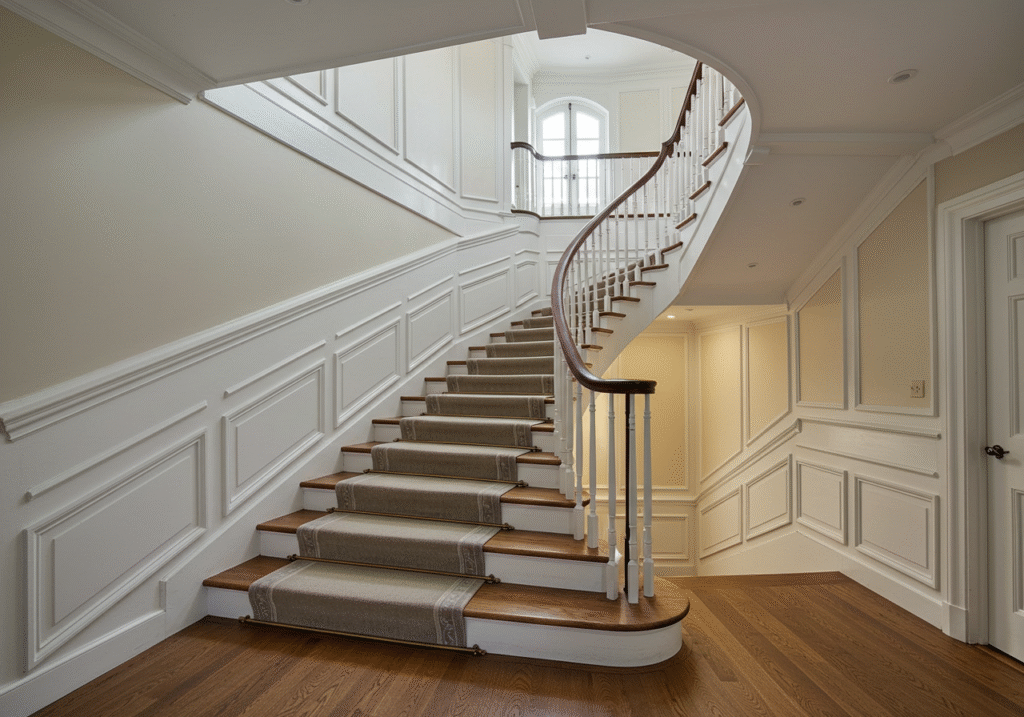Wainscoting on stairs with handrail
Introduction: Wainscoting on stairs with handrails is the installation of decorative trim along the lower portion of staircase walls, accompanied by a sturdy handrail for support and safety. This design element adds visual interest and elegance to the staircase and serves practical purposes such as protecting walls from damage and providing a secure grip. Wainscoting […]

