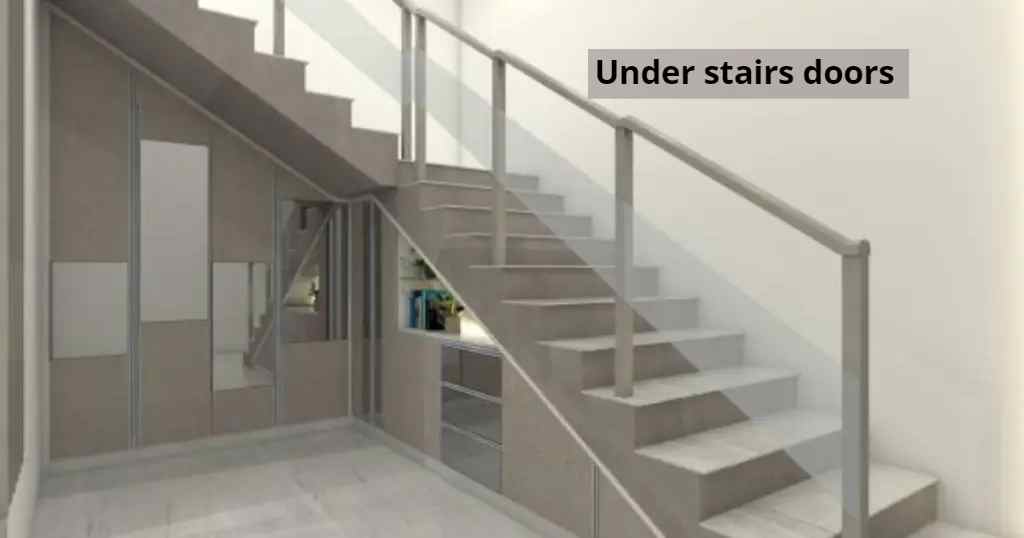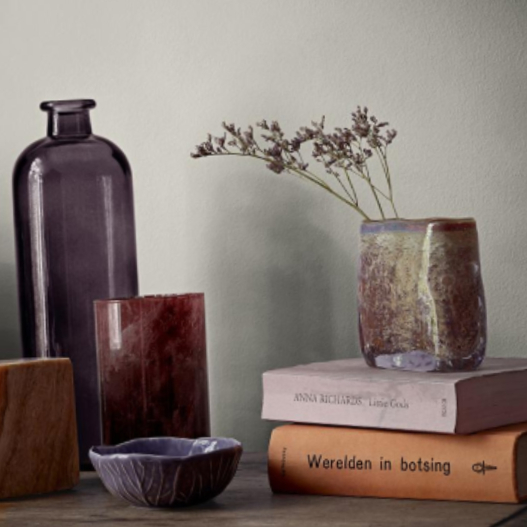Introduction:
Under stairs doors mean storage areas built beneath a staircase. The doors are usually located at the bottom of a staircase, and they open to gain access to the space underneath. Understairs doors are used to maximize the storage space of a home. They allow for the storage of shoes, coats, and cleaning products. These doors are a great way to make use of otherwise wasted space.
Functional and stylish
The space underneath the stairs is often ignored, but it can be a hidden treasure. In an increasingly fast-paced society, where demand for stylish yet functional homes is increasing, maximizing every inch of space available has become a key design element. Explore various creative concepts that enhance the functionality of space underneath stairs while adding a stylish touch to the home.
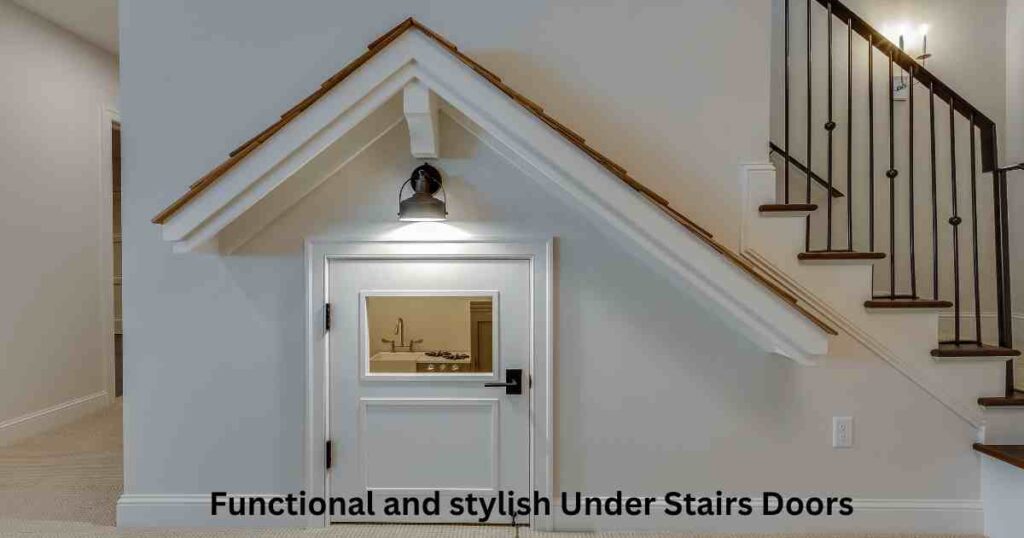
Under stairs doors ideas
Book nook
Every homeowner has their desires and utilizes the space under the stairs, he can create a bookshelf under the stairs. I suggest you create the children’s playhouse room. I am suggesting you because I have had a great positive experience with that. But there are many choices for you to install a bookshelf door under the stairs into a literary oasis.

These doors blend seamlessly with the surrounding bookshelves to create an elegant facade. They conceal a secret reading area storage. We choose door designs to complement our interior design, whether we prefer a minimalist style.
Mini wine cellar
I am amazed by the tiny wine room under the stairs. It’s bright inside, lighted, and looks fancy. There are rows of wine bottles neatly arranged on shelves. They shine in the soft light.
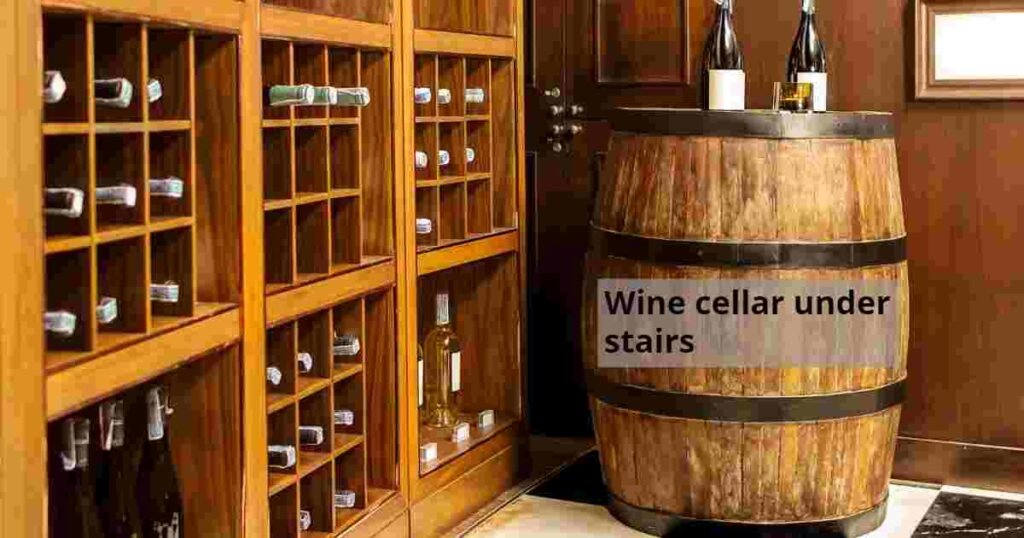
I smell the cool, earthy scent of the oak wood. It makes her want to look around more. The space is cleverly used, using the space under the stairs. I love how elegant it looks and I imagine myself enjoying a glass of wine there.
Kid’s playhouse
We Installed the tiny doors that led to a small playhouse transforming the area under the stairs for my two babies Lisa and Maria. And then I, paint the doors in half-white colors, I create playful murals, and make it cozy spaces where imaginations run wild. This is a fun way to maximize the use of space and bring joy to my children.

Hidden home office
Just Imagine that you have a secret office behind the door under stairs, you will feel cool. It’s like a hidden treasure waiting to be discovered. You can open the doors and find a cozy workspace, perfect for getting work done without any distractions, and you can design it according to your desires. It’s a clever use of space that keeps your home looking neat and organized while also providing a functional and private area to work in.
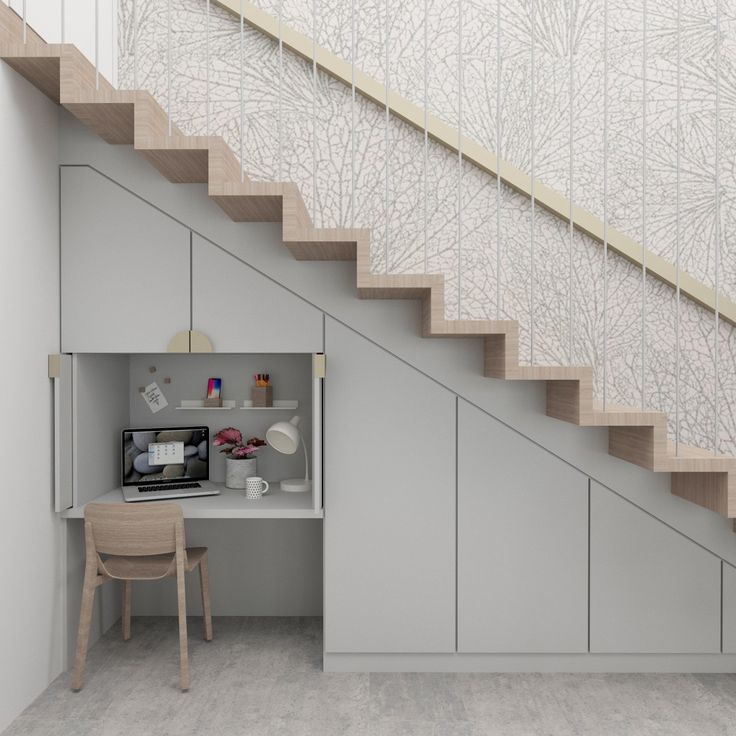
Compact laundry room
Having a small laundry room hidden behind doors under the stairs is the best place for clothes wash. It is a secret space where you wash and dry your clothes without taking up a special room. You just open the doors and everything you need is right there. It’s convenient and saves space in your home.
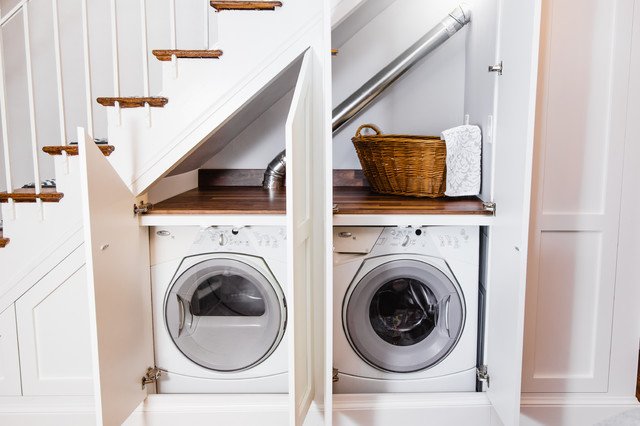
Maximizing space
Under stairs, the door helps us to maximize space in our home. We design landscapes and install functional and aesthetically pleasing options for this often overlooked area under our stairs is essential—the latest ideas and trends to maximize this space, from storage solutions to hidden spaces. Under-stairs spaces are transformed into stylish and versatile elements in a home with the help of a contemporary design that seamlessly integrates practicality.

Advantages
Creating under-stairs doors can be a DIY project with the help of under-stairs door kits. These kits provide a convenient and customizable solution to make the most of the space beneath your staircase.
Pre-made door panels
Understairs door kits often come with pre-made door panels, saving the hassle of measuring and cutting. We choose from various styles and finishes to match your home decor.
Easy installation
One of the key advantages of under-storking door kits is their user-friendly installation process. With clear instructions and all necessary hardware included, even those with limited DIY experience complete the project.
Customization options
Understairs door kits offer customization options to cater to specific needs. Whether we prefer sliding doors, hinged doors, or a combination of both, these kits provide flexibility in design.
Space optimization
Understairs door kits are designed to maximize space efficiency. By using specially crafted panels and hinges, these kits integrate into the existing structure, making the most of the available area.

Angled doors for understairs
Sleek and modern design
Angled doors for under stairs provide a contemporary and sleek design. The doors follow the incline of the staircase, creating a visually interesting and cohesive look.
Illusion of depth
Angled doors give the illusion of depth, making the space under the stairs appear larger than it is. This optical trick is especially beneficial in smaller homes where maximizing every inch counts.
Bi-fold angled doors
For a space-saving solution, consider bi-fold angled doors. These doors fold back onto themselves, allowing easy access to the under-stairs area without requiring extra space for the door to swing open.
Customized angles
Every staircase is unique, and angled doors can be customized to match the specific angle and dimensions of your staircase. This is a perfect fit and a polished finish that seamlessly integrates with the home’s architecture.
Howdens
Howdens under stairs doors are special doors made to fit under the stairs in houses. These doors are designed to make good use of the space under the stairs. They are used to create a storage area. Howdens is a company that makes these doors, and they offer different styles and sizes to fit various spaces and needs in homes.
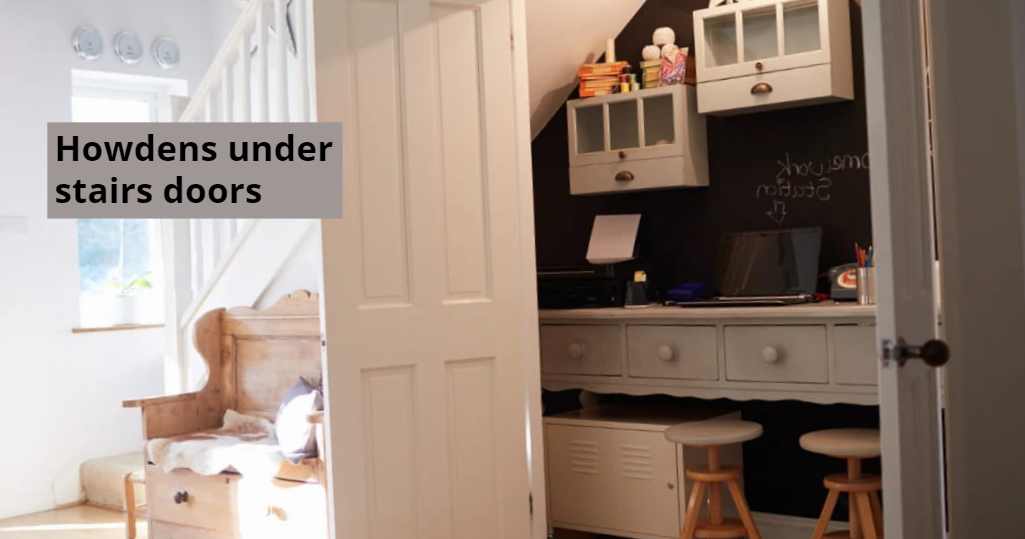
Made to measure
Custom under-stairs doors are tailor-made to fit the unique space beneath a staircase. First, precise measurements of the area are taken. Then, based on the wood that is selected. Crafted to exact dimensions, the door makes a seamless fit and smooth operation. Installation involves securely fitting the door into the space beneath the stairs.
Conclusion:
Under stairs, door upgrades transform a space that is overlooked, such as the basement stairs, into a stylish and multifunctional asset. These ideas show the versatility of understairs doors. They are used to create a bookshelf and a wine cellar. These doors are functional and beautiful, adding a unique touch to any living space. Unlocking the potential under the staircase transforms mundane corners into stunning features.
Faqs:
How to make a door for under stairs?
Measure the opening under your stairs, select a door design, cut it to fit, attach hinges, and install a handle or latch. Customize the door with paint or stain to match your home’s aesthetic.
Can we put a door under the stairs?
Yes, we can install a door under the stairs to maximize space, provide storage, or create a hidden area. Consider the size of the space and the home’s design when choosing the door type.
What is the thing under the stairs called?
The space under the stairs is commonly referred to as the “understairs” or “under-staircase” area, versatile for storage, functional additions, or decorative purposes.
How do I open space under my stairs?
To open up the space under your stairs, consider installing doors for concealed storage or creating an open shelving design. Choose the option aligning with your preferences and the intended use of the space.
How do you cover the underside of a staircase?
Cover the underside of a staircase with options like decorative panels, beadboard, or plywood for a clean finish. Alternatively, leave the space exposed or install a minimalist railing for a more open feel. Choose based on your design preferences and home style.
What is the tiny room under the stairs called?
The space under the stairs doors is called “spandrel” which means triangle space under the stairs.
How to make under stairs door?
To create an under stairs door, measure the space beneath the stairs, gather wood, hinges, screws, and a doorknob, then cut the wood to size. Attach hinges to one side of the door and the stairs. Add a doorknob and paint. Test the door for smooth operation.
How to put a door under the stairs?
To install a door under the stairs, measure the space, choose a suitable door, and cut out the opening in the wall. Frame it securely, install the hinges and handle, then stain the door to match the surroundings.
