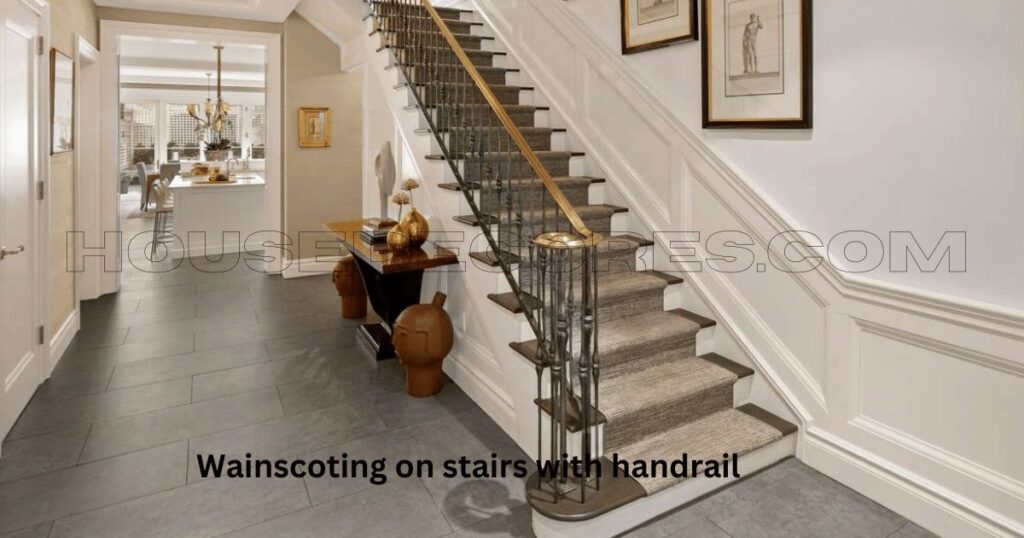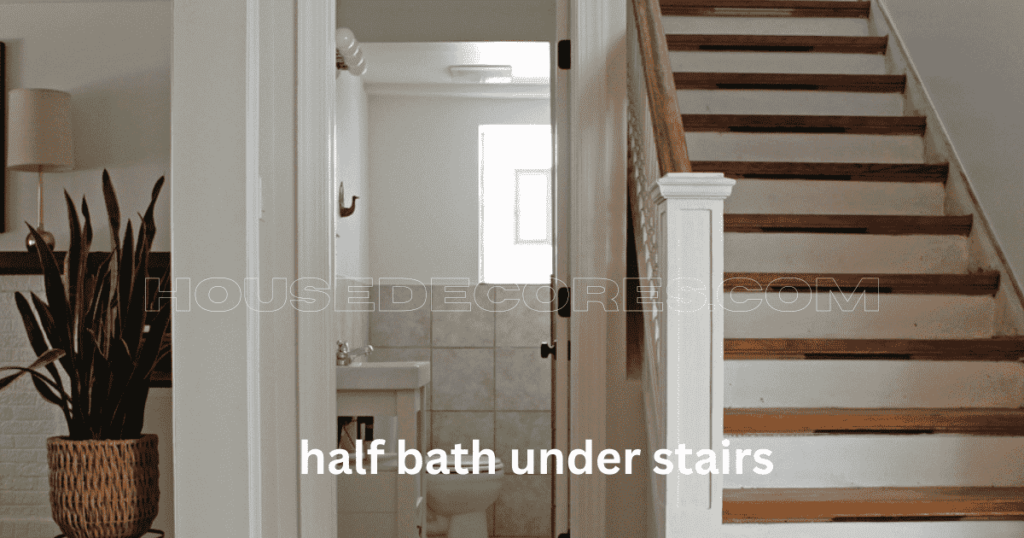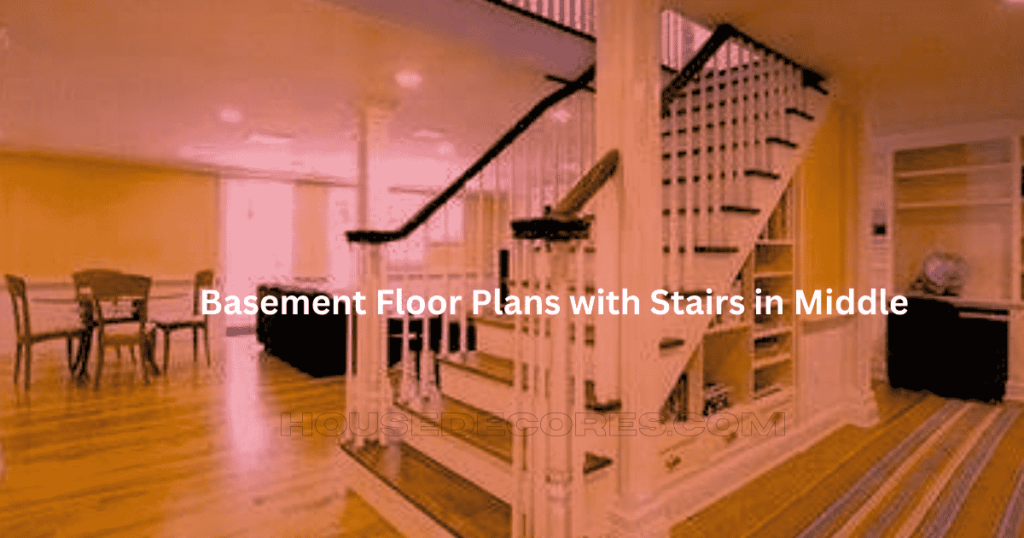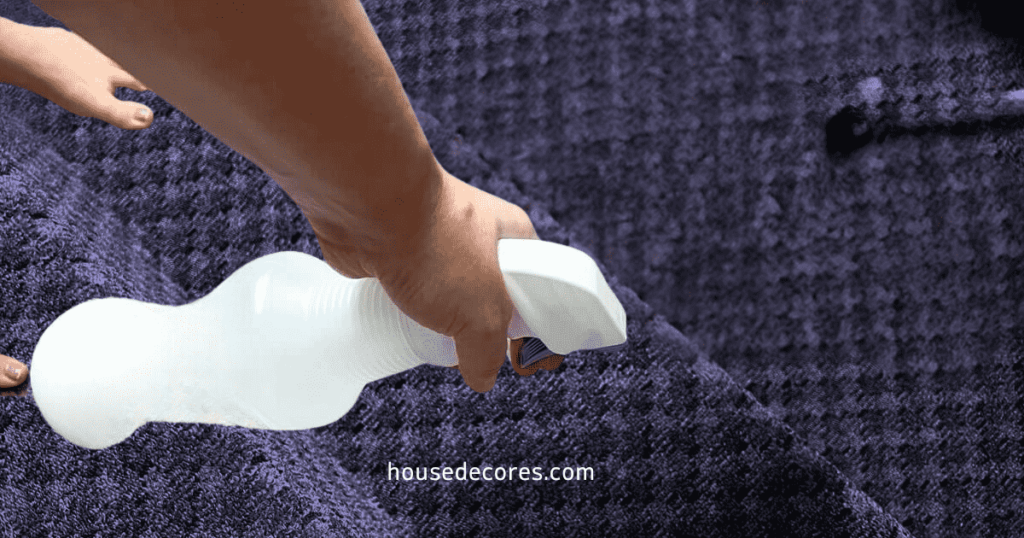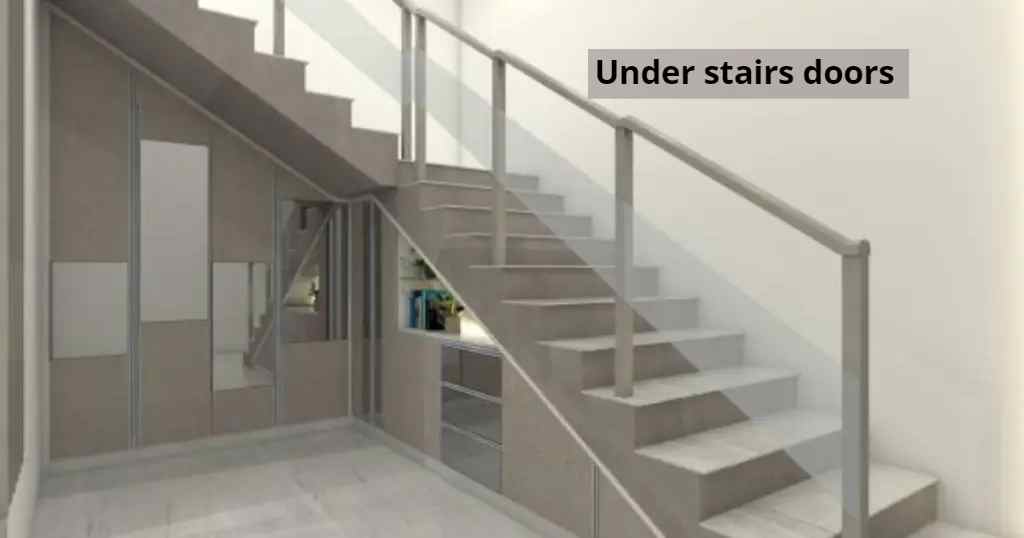Interior Design Styles for Small House: Big Impact in Tiny Spaces
Living in a small home or studio apartment doesn’t mean sacrificing style or comfort. With the right small home ideas, you can transform compact spaces into functional, beautiful havens. By incorporating space-saving techniques and minimalist decor, you can create airy interiors that feel spacious and inviting. This blog post explores the best interior design styles […]
Interior Design Styles for Small House: Big Impact in Tiny Spaces Read More »




