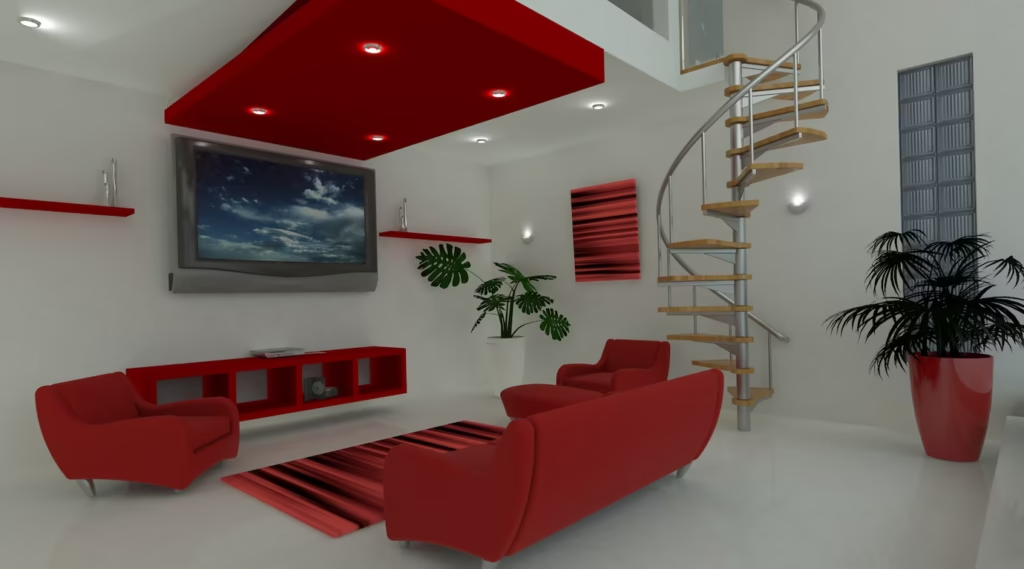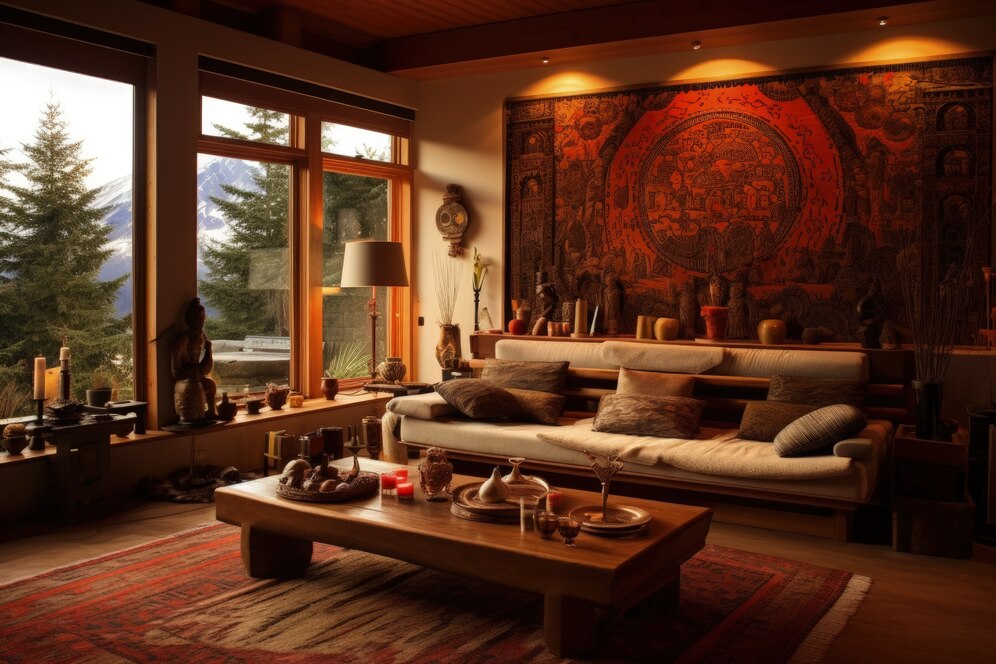Living in a small home or studio apartment doesn’t mean sacrificing style or comfort. With the right small home ideas, you can transform compact spaces into functional, beautiful havens. By incorporating space-saving techniques and minimalist decor, you can create airy interiors that feel spacious and inviting. This blog post explores the best interior design styles for small house living, focusing on space optimization, multifunctional furniture, and clever design hacks to maximize space. Let’s dive into practical solutions and tiny house inspiration to make your home both stylish and efficient.
Embrace Minimalist Aesthetics for Compact Living
Contents
- 1 Embrace Minimalist Aesthetics for Compact Living
- 2 Multifunctional Furniture: The Heart of Small Space Design
- 3 Clever Storage Solutions for Space Optimization
- 4 Built-In Furniture and Space-Saving Features
- 5 Lighting Tricks to Create a High Ceilings Illusion
- 6 Creative Use of Space with Vertical and Dual-Purpose Solutions
- 7 Space-Enhancing Decor and Layouts
- 8 Small Kitchen Organization and Dining Solutions
- 9 Studio Apartment Hacks and Tiny House Inspiration
- 10 Finishing Touches: Colors, Materials, and Decor
- 11 Conclusion
Minimalist aesthetics are a cornerstone of compact living. This style emphasizes clean lines, uncluttered spaces, and a light color palette to create an open, airy feel. Opt for neutral colors like soft whites, beiges, or light grays to make rooms appear larger. These clever paint colors reflect light, enhancing the sense of space. Pair this with reflective materials like glass or metallic accents to amplify the effect. For example, a glass partition can separate areas in a studio apartment without blocking light, maintaining an open and airy interior.
Multifunctional Furniture: The Heart of Small Space Design
One of the most effective apartment space-saving strategies is using multifunctional furniture. Pieces like Murphy beds, which fold into the wall when not in use, or daybeds that double as sofas, are perfect for dual-purpose rooms. A foldable dining table can serve as a workspace during the day and a dining area at night. Similarly, convertible furniture, such as a coffee table that expands into a desk, maximizes functionality without cluttering your space. These pieces are essential for small home ideas that prioritize both form and function.
Clever Storage Solutions for Space Optimization
Storage solutions are critical for space optimization in small homes. Hidden storage options, like ottomans with compartments or beds with built-in drawers, keep clutter out of sight. Vertical storage, such as tall bookshelves or open shelving, makes use of wall space without sacrificing floor area. Under-stair storage is another brilliant way to utilize every inch, perfect for stashing seasonal items or shoes. For small kitchen organization, consider pull-out pantry shelves or magnetic knife strips to free up counter space.

Built-In Furniture and Space-Saving Features
Built-in furniture is a game-changer for compact living. Custom banquette seating with storage underneath can transform a narrow room layout into a cozy dining nook. A closet office nook with a fold-up desk creates a workspace that tucks away when not in use. Sliding doors are another excellent choice, as they save space compared to traditional swinging doors, making them ideal for studio apartment hacks. These features blend seamlessly into minimalist decor, keeping the aesthetic clean and functional.
Lighting Tricks to Create a High Ceilings Illusion
Lighting plays a pivotal role in space-enhancing decor. Wall-mounted lighting, such as sconces, frees up floor space while adding ambiance. Strategic placement of lighting tricks, like uplighting or recessed lights, can create a high ceilings illusion, making rooms feel taller and more spacious. Pair this with mirrors for space, which reflect light and visually double the room’s size. A large mirror opposite a window or a gallery wall with smaller mirrors can enhance this effect, adding both style and depth.
Creative Use of Space with Vertical and Dual-Purpose Solutions
To maximize space, think vertically. Vertical storage solutions, like wall-mounted shelves or hanging organizers, keep floors clear. Open shelving in the kitchen or living area displays decor while maintaining accessibility. For tiny house inspiration, consider downsizing furniture to fit the scale of your space—opt for slim sofas or petite armchairs. Foldable dining tables or convertible furniture can adapt to your needs, ensuring every piece serves multiple purposes.
Space-Enhancing Decor and Layouts
Space-enhancing decor is all about creating the illusion of a larger area. Mirrors for space are a tried-and-true trick, especially when paired with light color palettes. A gallery wall with art or photos draws the eye upward, enhancing the perception of height. Glass partitions maintain an open feel while defining separate zones in a studio apartment. For narrow room layouts, arrange furniture to create flow, such as placing a daybed along a wall to double as seating and a guest bed.

Small Kitchen Organization and Dining Solutions
Small kitchen organization is crucial for compact living. Use open shelving for dishes or spices to keep counters clear. Hidden storage, like pull-out drawers inside cabinets, maximizes efficiency. A foldable dining table or banquette seating can transform a small kitchen into a functional dining area. For added style, incorporate reflective materials like stainless steel appliances or glossy tiles to brighten the space.
Studio Apartment Hacks and Tiny House Inspiration
For studio apartment hacks, focus on dual-purpose rooms. A closet office nook with a fold-up desk creates a workspace that disappears when not needed. Murphy beds or daybeds allow the living area to serve as a bedroom at night. Sliding doors can hide a kitchenette or storage area, keeping the space tidy. Draw tiny house inspiration from minimalist designs that prioritize function, like built-in furniture or under-stair storage to make every square foot count.
Finishing Touches: Colors, Materials, and Decor
To tie it all together, focus on neutral colors and reflective materials to keep the space bright and open. Clever paint colors, like soft blues or creamy whites, create a calming backdrop. Minimalist aesthetics shine through with simple, high-quality pieces and uncluttered surfaces. A gallery wall adds personality without overwhelming the space, while wall-mounted lighting ensures practicality. By combining these elements, you can achieve airy interiors that feel both spacious and stylish.
Conclusion
With the right interior design styles for small house, you can create a home that’s both beautiful and functional. From multifunctional furniture like Murphy beds and foldable dining tables to storage solutions like vertical storage and hidden storage, every choice counts in compact living. Use lighting tricks, mirrors for space, and light color palettes to enhance the sense of space, and draw tiny house inspiration from minimalist decor. Whether you’re designing a studio apartment or a small home, these space-saving strategies will help you maximize space and create a big impact in tiny spaces.

