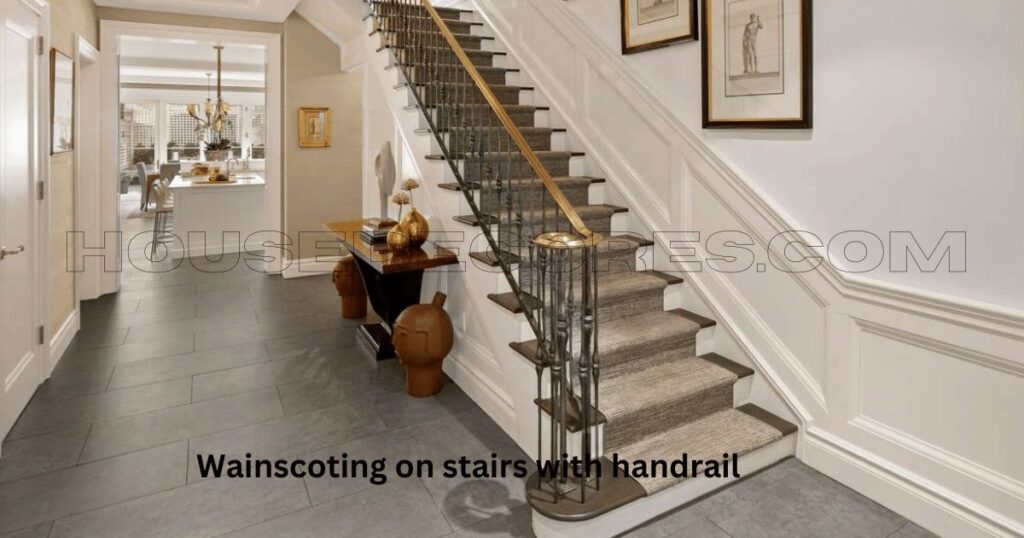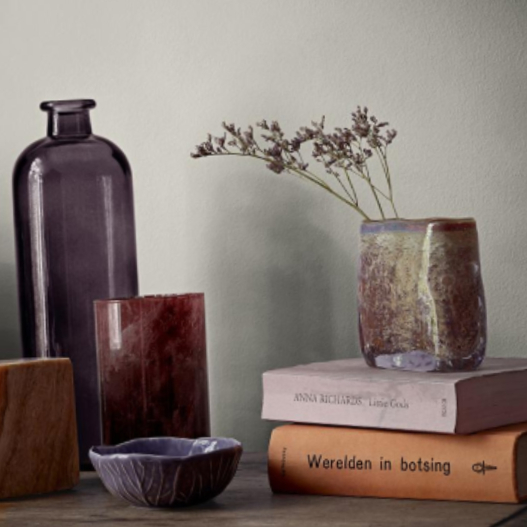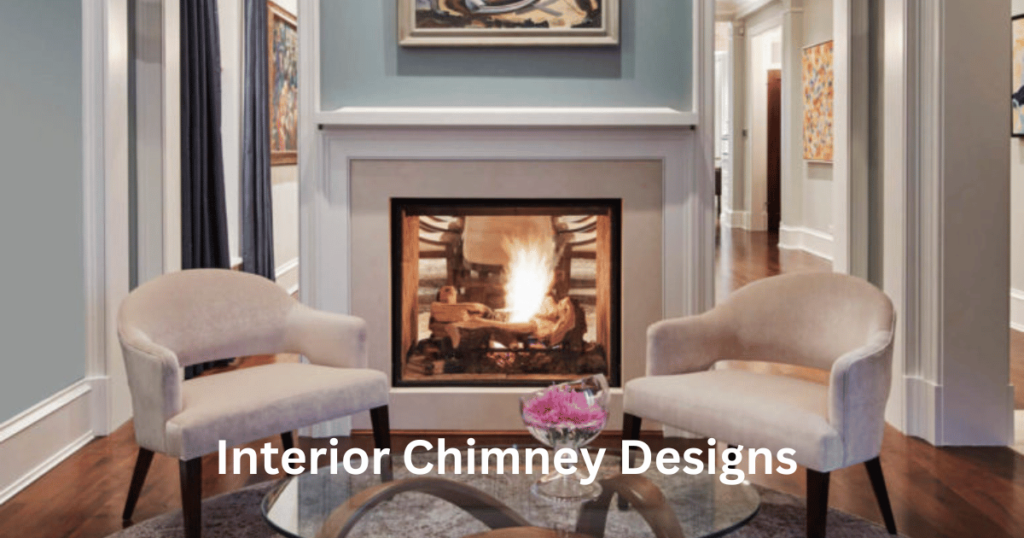- Introduction:
- What is wainscoting?
- Benefits of wainscoting on stairs with handrail
- Do stairs need a handrail on both sides?
- How to install wainscoting on stairs?
- Wainscoting Ideas for Stairways
- Staircase Molding with Handrail
- Difference between traditional and contemporary stair wainscoting
- Conclusion:
Introduction:
Wainscoting on stairs with handrails is the installation of decorative trim along the lower portion of staircase walls, accompanied by a sturdy handrail for support and safety. This design element adds visual interest and elegance to the staircase and serves practical purposes such as protecting walls from damage and providing a secure grip. Wainscoting on stairs with handrails enhances the overall aesthetic and functionality of the staircase.
What is wainscoting?
Wainscoting is a decorative architectural feature that involves applying panels to the lower portion of interior walls. Wainscoting has evolved into a versatile design element appreciated for its appeal. It was originally used for practical purposes like protecting walls from damage in high-traffic areas, such as hallways and staircases.
It adds visual interest, texture, and depth to walls, enhancing the overall ambiance of a room.
Key components of wainscoting
There are the following key components of wainscoting:
| Component | Description |
| Trim | These are the decorative elements that are installed on the lower portion of the staircase walls. |
| Rails | Rails provide structural support and serve as a handhold for individuals using the staircase. |
| Styles and Molds | There are various styles and molds available, ranging from traditional to contemporary designs. |
Benefits of wainscoting on stairs with handrail
| Benefit | Description |
| Enhanced Aesthetics | Wainscoting adds visual interest and elegance to the staircase, enhancing the overall decor. |
| Protection | Protects walls from scuff marks, scratches, and other damage caused by everyday use. |
| Safety | The handrail provides a sturdy grip for individuals navigating the stairs, reducing the risk of falls. |
| Increased Home Value | A well-designed staircase with wainscoting and handrail can enhance the overall value and appeal of your home. |
Do stairs need a handrail on both sides?
A handrail should be installed on at least one side of the staircase. But if you find any part of the stairs unprotected then make the handrail where that will be caused to safe from any harm.
Which side should handrail be on stairs?
If there is only one straight rise on the floor, then it’s usually on the left side. Because most people are right-handed and older people need more help to go up. However, the design of the home also matters so if the design is for a specific lefty then use it on the left side.

How to install wainscoting on stairs?
Determine your desired height: Determine the height at which you want the wainscoting panels to sit on your staircase walls. This can vary because it depends on personal preference.
Calculate the vertical span of the staircase: Measure the vertical distance between the bottom and top of the staircase. This measurement will determine the length of the wainscoting panels needed to cover the entire span of the staircase walls.
Determine the width: Use the measurement from Step 2 to calculate the width of the wainscoting installation area. This will help that the wainscoting panels fit properly and evenly on the staircase walls.
Calculate vertical trim width: Determine the width of the vertical trim pieces needed to cover the seams between the wainscoting panels. This trim will create a clean and seamless look once the installation is complete.
Cut Back panels to size: Using a saw, cut the wainscoting panels to fit the calculated dimensions of the staircase walls. Take care to make precise cuts to ensure a proper fit and alignment during installation.
Install back panels: Apply construction adhesive to the back of each wainscoting panel and press them firmly onto the walls. Then, start from the bottom of the staircase work your way up, and make each panel level and securely attached to the wall.
Dry-fit vertical and horizontal trim pieces: Before securing the trim pieces in place, dry-fit them on the walls to ensure they fit properly and align with the wainscoting panels. Additionally, make necessary adjustments to a snug fit.
Secure your trim to a wall: Once satisfied with the fit, use finishing nails to secure the vertical and horizontal trim pieces to the walls. Then, take care to drive the nails flush with the surface of the trim to create a seamless finish.
Install Profile Trim: Finally, install profile trim along the edges of the wainscoting panels to add a decorative and finished look to the installation. This trim helps to conceal rough edges and provide a polished appearance to the wainscoting.
Wainscoting Ideas for Stairways
The variety of design ideas available for wainscoting stairways will enhance the appeal of any home interior. Wainscoting designs with intricate moldings, rich wood finishes and clean lines can achieve a traditional elegance. Simple and sleek designs and clean lines characterize modern minimalism.

Wainscoting in white or blue tones can evoke the feel of a seaside cottage, while distressed wood adds character and warmth. The variety of options available allows homeowners to customize their staircases to suit their style and complement their overall home decor.
Staircase Molding with Handrail
The staircase molding with handrail is a combination of decorative molding and a sturdy handrail that creates a visually pleasing staircase design. This architectural feature adds not only aesthetic appeal but also safety and functionality. The seamless look of the home can be achieved by coordinating the handrail with the molding that runs along the edge of the staircase wall.
Installation details like consistent finishes and correct alignment, are important to ensure a professional appearance. No matter if you choose a traditional or modern design, the handrail and molding on the staircase will elevate the aesthetics of the entire staircase.
Difference between traditional and contemporary stair wainscoting
There are following differences between the traditional and contemporary stair wainscoting.
| Traditional Stair Wainscoting | Contemporary Stair Wainscoting |
| Characterized by intricate moldings and classic design elements. | Emphasizes clean lines, minimalism, and modern finishes. |
| Often features wood paneling with ornate details and carvings. | Utilizes a variety of materials, including glass and metal. |
| Ideal for homes with traditional or vintage-inspired interiors. | Suited for modern homes with sleek and minimalist aesthetics. |
Conclusion:
A handrail and wainscoting enhance both the aesthetics and function of stairs. They add texture and depth to the wall while also protecting it and enhancing safety. The key to creating a seamless, polished appearance that matches the architecture and style of a home is to follow the installation steps. The versatility of wainscoting allows for a variety of design options, whether you choose traditional elegance or modern minimalism.
Incorporating wainscoting stairs into your design adds an extra layer of sophistication and charm, transforming an ordinary staircase into a standout feature of your home. This will increase the home’s appeal and value.


