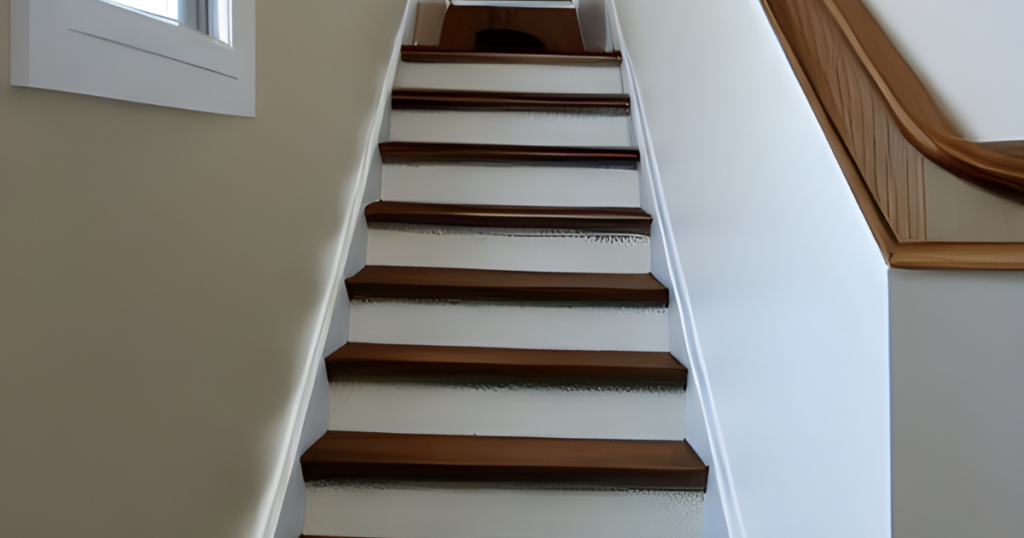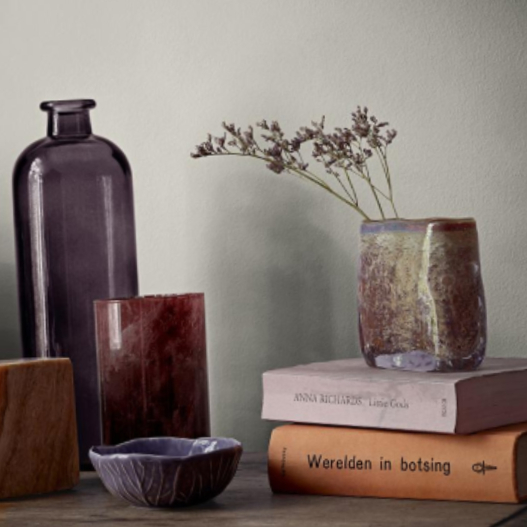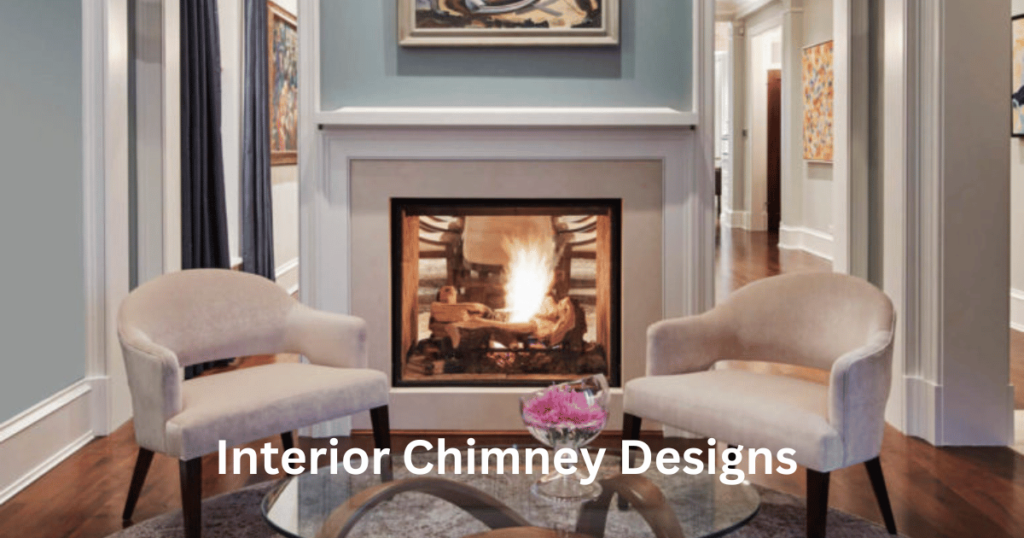- Introduction:
- Modern wainscoting stairs
- Wainscoting stairs ideas
- Wainscoting for stairs angles
- What is the wainscoting stairs height?
- Wainscot stairs kits
- Wainscot on stairs with landing
- DIY wainscoting on stairs
- Enhancement:
- Wainscoting stairs pictures
- How to install it?
- Wainscoting on stairs with handrail
- Conclusion:
- Faqs:
Introduction:
Wainscoting stairs offer a classic and stylish way to enhance the staircase’s appearance while protecting the walls from scuffs and marks. This architectural feature consists of wooden panels installed along the lower half of the staircase walls, adding visual interest and depth to the space. Modern wainscoting stairs are customized to match various design styles, from traditional to contemporary, through the choice of materials, colors, and patterns.
Modern wainscoting stairs
Modern wainscot stairs, including the reference to the Attic ladder, embrace sleek lines and minimalism, catering to contemporary tastes. Fusing traditional craftsmanship with a modern aesthetic creates a harmonious blend that stands the test of time. Whether enhancing a conventional staircase, the transformative power of contemporary wainscoting adds a touch of sophistication to any space.
Wainscoting stairs ideas
Classic beadboard panels
Classic beadboard panels are wooden panels with narrow, vertical grooves, often used as a wall covering. They have a simple, timeless design that adds texture and charm to any room. Beadboard panels are especially beautiful because they create a cozy, cottage-like feel, making spaces feel warm and inviting. They can be painted in any color to match your decor and are versatile enough to fit in both traditional and modern homes.
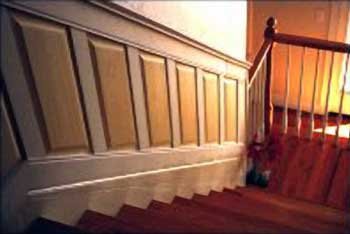
Raised panel wainscoting
Raised panel wainscoting is a type of wall paneling that features sections of wood with raised centers, giving the panels a three-dimensional look. This style is often framed with decorative moldings, adding an elegant touch to any room. It is beautiful because the raised panels create depth and texture, making the walls look more interesting and luxurious.
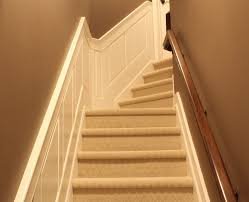
Board and batten wainscoting
Board and batten wainscoting is a wall paneling where wide, flat boards are placed vertically on the wall, with narrow strips of wood covering the seams between the boards. This creates a neat, grid-like pattern that adds depth and interest to the walls. It is beautiful because it combines simplicity with texture, giving walls a stylish and structured look.
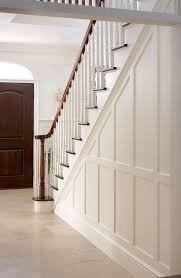
Shiplap wainscoting
Shiplap wainscoting is a type of wall covering made of horizontal wooden boards that slightly overlap each other, creating a tight seal and a distinct line pattern. It is known for its simple, clean look and can be stained in various colors. Shiplap wainscoting is beautiful because it adds a rustic, cozy charm to any room, making it feel warm and inviting.
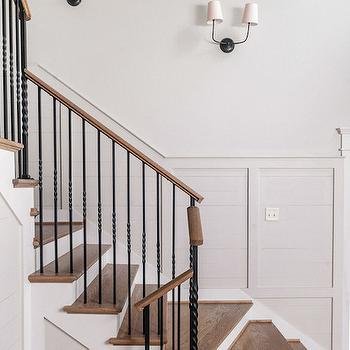
Wainscoting for stairs angles
Wainscoting for stair angles involves carefully cutting the wood panels to fit the sloped shape of the staircase. This type of wainscoting adds a beautiful and elegant look to the stairs. It protects the walls from scratches and marks. To do this, measure the angles and lengths accurately. Then, cut the panels to match these measurements. It’s a bit more challenging than flat walls, so you might need some extra tools or help from a professional. Overall, wainscoting for stair angles greatly improves the appearance and durability of the staircase.
What is the wainscoting stairs height?
Wainscoting height on stairs is essential for achieving a balanced and visually appealing design. The standard range falls between 30 and 36 inches, providing aesthetic enhancement and practical wall protection. Considerations include aligning with staircase design and room proportions, allowing for personal preferences. Whether choosing a do-it-yourself approach with seeking professional guidance, the goal is to strike a harmonious balance that elevates the staircase’s aesthetic and functional aspects through well-planned wainscoting.
Wainscot stairs kits
Wainscot stairs kits include all the materials you need to add wainscoting to your staircase. These kits usually come with pre-cut panels, molding, and sometimes even the nails or glue required for installation. They are designed to make it easier for you to achieve a professional look without measuring and cutting everything yourself. Wainscot stairs kits can save you time and effort, and they are available in various styles like beadboard, raised panel, and flat panel, so you can choose the one that best fits your home’s decor.
Wainscot on stairs with landing
Adding wainscoting to stairs with a landing enhances overall aesthetics by creating a cohesive design, seamlessly connecting the staircase and landing. This design choice introduces architectural interest, sophistication, and pattern flexibility, contributing to the home’s perceived value.
DIY wainscoting on stairs
DIY wainscoting on stairs is a fun project that can make your home look more elegant. First, measure the walls along your staircase to know how much material you need. Choose the type of wainscoting such as beadboard. Cut the panels to fit the angle of your stairs and attach them to the wall using nails. Add molding at the top and bottom for a finished look. Finally, paint or stain the wainscoting to match your decor. This project can be done over a weekend and adds a stylish touch to your staircase.
Enhancement:
Wainscoting stairs railing
Wainscoting stair railing seamlessly merges safety and style. Integrating wainscoting with the railing enhances safety and unifies the staircase aesthetics, allowing for material synergy and introducing personalized design elements. This combination transforms the staircase into a harmonious and visually appealing focal point within the home.
Wainscoting stairs panels
Wainscoting stair panels shape aesthetics with diverse materials and designs. Easy installation options, including pre-cut panels and kits, cater to various preferences. Advances in materials enhance durability and minimize maintenance. Contemporary trends favor neutrals. Sustainability is a growing focus, with eco-friendly options gaining popularity.
Wainscoting stairs pictures
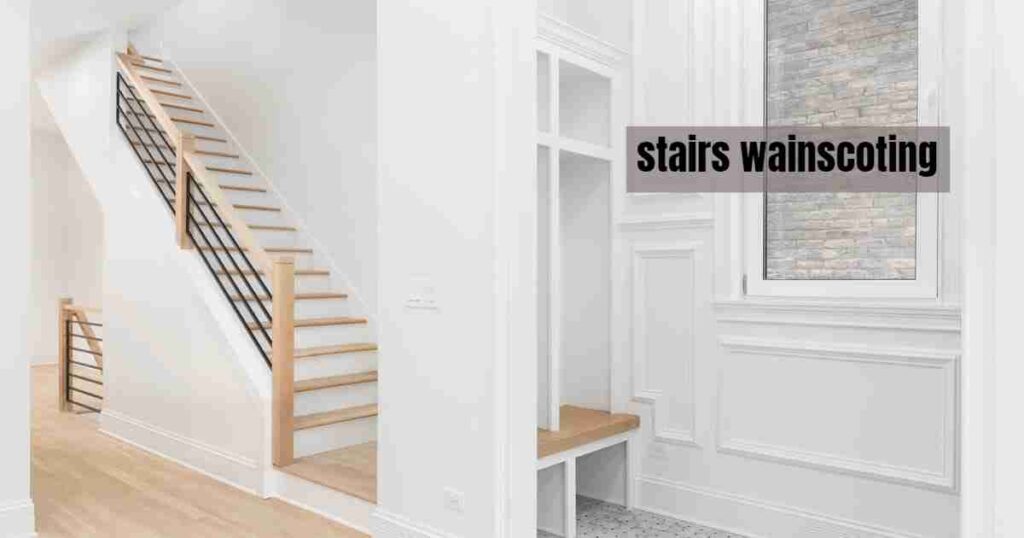
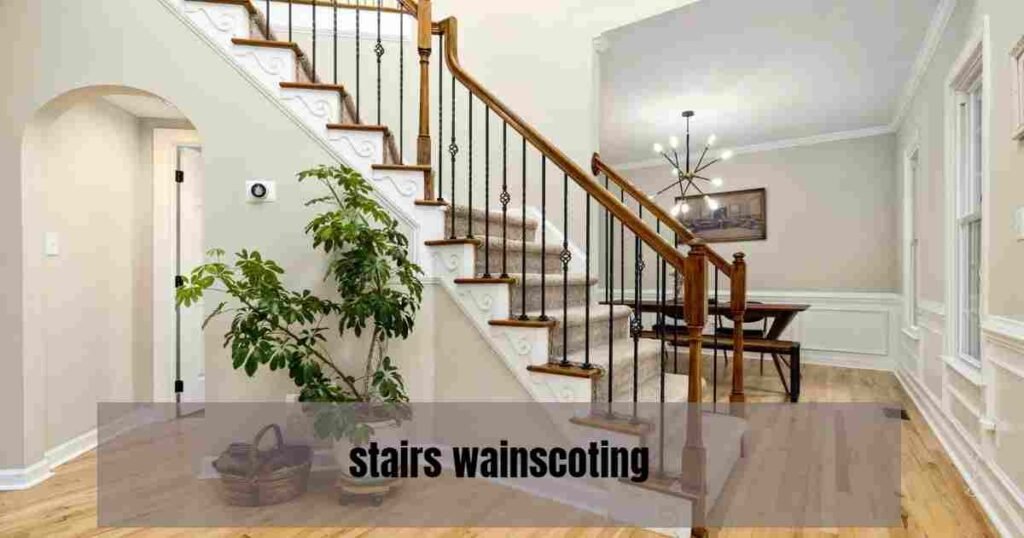
How to install it?
Installing wainscoting on stairs involves several steps, but it can be a manageable DIY project with the right tools and materials. But we have completed it in a few steps:
Measuring is the first thing that is important to create something physically. So measure the height and length of each staircase wall then install the wainscoting stairs. Then, use these measurements to determine how many panels you’ll need and their dimensions.
Preparation is necessary for everything so ensure the staircase walls are clean, dry, and free from any debris molding. Sand down rough spots and fill in holes or imperfections with spackle.
Cut the wainscoting panels to the appropriate height using a miter saw according to our measurements. Make sure to cut the panels at a 45-degree angle for any corners or edges.
Apply construction adhesive to the back of each panel using a caulk gun, ensuring even coverage. Press the panels firmly against the walls, starting from the bottom and working your way up. Additionally, use a level so panels are straight and plumb as we go along.
Once the panels are installed, add decorative molding or trim to cover any seams or gaps between the panels and the wall. Cut the molding to size and attach it using adhesive and finish nails.
Once all the panels and molding are in place, fill any nail holes or gaps with wood filler and sand down any rough edges. Apply a coat of primer followed by the chosen paint.
Wainscoting on stairs with handrail
The wainscoting on stairs with handrail is when we have a wooden paneling, covering the lower part of the walls beside the stairs, usually up to the height of the handrail. This paneling is made of wood and serves as both a decorative element and protection for the walls. It adds a classic and elegant look to the staircase while also providing a surface for the handrail to be attached securely.
Conclusion:
Wainscoting stairs, especially on a curved staircase, offer a seamless blend of aesthetic charm and practical functionality. This guide provides a comprehensive understanding, from its role as a decorative marvel to angles and height. Kits and the extension to wainscoting stair landings offer practical insights while integrating wainscoting with well-designed railings and diverse panel options to enhance safety and style. Whether professional, wainscoting transforms a staircase into a captivating focal point, elevating the overall aesthetics of home with timelessness.
Faqs:
What is the purpose of wainscoting?
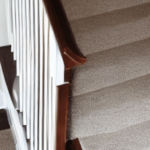
Wainscoting serves both aesthetic and practical purposes. Aesthetically, it adds a touch of elegance to interior spaces, enhancing the visual appeal of walls and creating a sense of refinement. It acts as a protective layer, preventing walls from wear and tear, especially in high-traffic areas like staircases.
What is the wainscoting technique?
The wainscoting technique involves installing decorative panels on the lower part of interior walls. These panels, known as wainscoting, can come in various materials, styles, and designs. Standard techniques include applying bead board, raised paneling, or board-and-batten to create visually appealing, textured surfaces.
What style is wainscoting?
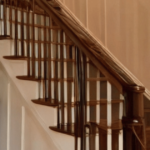
Wainscoting is a versatile design element that can adapt to various styles. It can be traditional, with classic wood paneling, or modern, incorporating sleek lines and minimalist designs. Wainscoting style depends on the chosen materials, panel patterns, and overall design preferences.
Where is wainscoting used?
Wainscoting is used in various interior spaces, including but not limited to living rooms, dining areas, hallways, and staircases. It is often employed in areas prone to impact or wear, providing aesthetic enhancement and practical wall protection.
How to install wainscoting on stairs?
Measure and mark the desired height for the wainscoting. Next, prepare the panels by cutting them to size and ensuring a proper fit. Attach the panels to the staircase walls using construction adhesive and nails. Finish by caulking gaps and painting or staining the wainscoting for a polished look.
How do you fit wall paneling on stairs?
Fitting wall paneling on stairs follows a similar process to wainscoting installation. Measure and cut the panels to the desired dimensions, ensuring a snug fit. Attach the panels using suitable adhesive or nails, starting from the bottom and working upwards.
