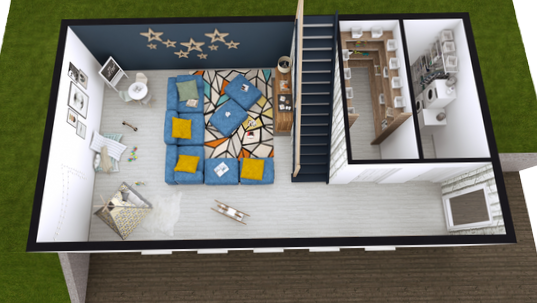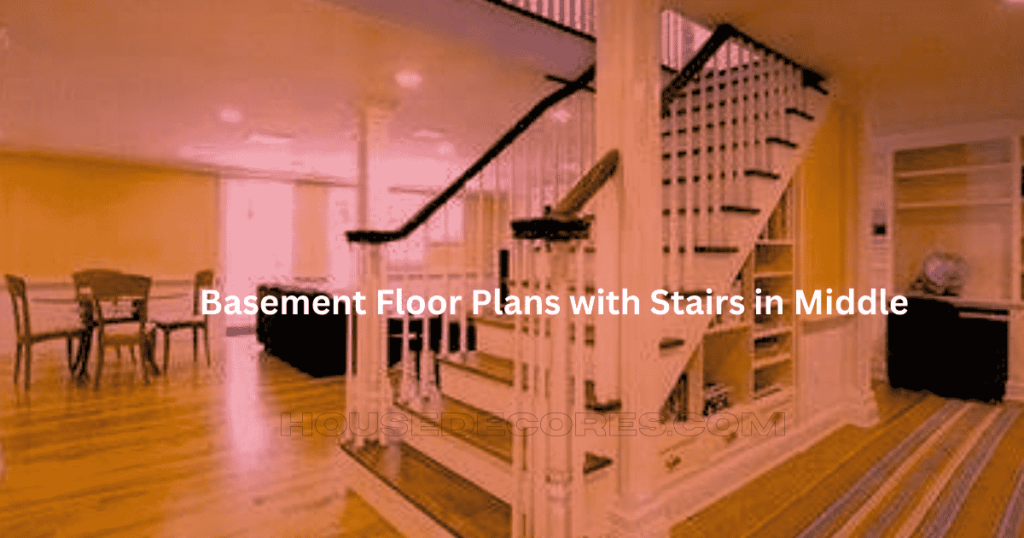When designing or remodeling a family home, the basement often serves as a versatile space that be transformed into anything from a cozy entertainment area to a functional home office. One of the most popular and efficient design trends is basement floor plans with stairs in the middle. This layout not only maximizes space but also enhances the flow and functionality of your home.
Whether you’re planning a home renovation or simply looking for modern basement designs, this guide provides you with actionable tips and ideas.
Why Choose Basement Floor Plans with Stairs in the Middle?
Contents
The placement of your staircase plays a crucial role in the overall functionality and aesthetic appeal of your basement. Here’s why central stairs design is a game-changer for family homes:
- Optimal Space Utilization: Placing the stairs in the middle of the basement allows for better space optimization. It creates a natural division of the basement into distinct zones, making it easier to design a living room, home gym, or play area.
- Improved Flow and Accessibility: A staircase in the middle ensures easy access to all parts of the basement. This is especially useful in larger homes where the basement serves multiple purposes.
- Aesthetic Appeal: Central stairs become a focal point of your home’s design. With the right staircase design ideas, you create a stunning visual element that ties the entire space together.
- Versatility in Design: Whether you prefer an open-concept basement or a more segmented layout, a central staircase provides the flexibility to experiment with different architectural floor plans.
Best Layouts for Basement Floor Plans with Stairs in the Middle
Open-Concept Basement with Central Stairs
An open-concept basement is perfect for families who want a spacious and airy feel. With the stairs in the middle, you create distinct zones without the need for walls. For example:
- One side of the basement be dedicated to a home theater or entertainment area.
- The other side serves as a playroom or home office.
Tip: Use rugs, furniture, and lighting to define different areas while maintaining an open feel.
Multi-Functional Basement Layout
If your basement needs to serve multiple purposes, a central stairs design helps you achieve a balanced layout. Consider the following zones:
- A cozy seating area near the stairs for relaxation.
- A workout corner with gym equipment.
- A small kitchenette or bar area for entertaining guests.
Tip: Use sliding doors or room dividers to separate spaces when needed.
Family-friendly basement with a Play Area
For families with young children, a basement with a central staircase be designed to include a safe and fun play area. Place soft flooring around the stairs and create a dedicated play zone with storage for toys and games.
Tip: Ensure the staircase is child-proof with sturdy railings and non-slip steps.
Modern Basement Design with a Central Staircase
For a sleek and contemporary look, opt for a modern basement design with a floating staircase in the middle. This is one of the top modern basement design trends that adds an airy, open feel. Pair it with minimalist furniture, neutral colors, and plenty of natural light to create a sophisticated space.

Tip: Use glass railings for the staircase to maintain an open and modern aesthetic.
Efficient Basement Layout for Small Homes
Even in smaller homes, a basement floor plan with stairs in the middle works wonders. Focus on space optimization by using built-in storage, foldable furniture, and vertical space. Choose a spiral staircase to save space while adding a touch of elegance. When designing your basement, you might also wonder, What color flooring goes with dark brown cabinets? Selecting the right flooring can enhance the overall aesthetic while maintaining functionality.
Staircase Placement Tips for Basement Floor Plans
When designing your basement, the placement of the staircase is critical. Here are some staircase placement tips to keep in mind:
- Consider Traffic Flow: The staircase should be easily accessible from the main living areas and not obstruct the natural flow of movement in the basement.
- Prioritize Safety: Choose a design with handrails, non-slip steps, and adequate lighting to prevent accidents.
- Maximize Natural Light: If possible, position the staircase near a window or install skylights to brighten up the space.
- Think About Storage: Use the space under the stairs for built-in storage, a small closet, or even a reading nook.
- Match the Style of Your Home: The staircase should complement the overall design of your home. Choose materials and finishes that align with your aesthetic, whether you prefer a rustic, modern, or traditional look.
Benefits of Central Stairs in Basement Floor Plans
- Enhanced Aesthetics: A well-designed central staircase elevates the look of your basement and home.
- Better Space Division: It allows for clear zoning of different areas, making the basement more functional.
- Increased Home Value: A thoughtfully designed basement with a central staircase boosts your home’s resale value.
- Improved Accessibility: Central stairs make it easier to navigate the basement, especially in larger homes.
Home Renovation Ideas for Basements with Central Stairs
If you’re planning a basement remodeling project, here are some creative ideas to inspire you:
- Add a Home Theater: Transform one side of the basement into a cozy home theater with comfortable seating and a large screen.
- Create a Home Gym: Use the open space around the stairs to set up a fitness area with equipment and mirrors.
- Design a Guest Suite: Add a bedroom and bathroom to the basement for visiting family and friends.
- Build a Home Office: Dedicate a quiet corner to a workspace with a desk, chair, and plenty of storage.
- Install a Wet Bar: Entertain guests with a stylish wet bar complete with a mini-fridge and seating.
Conclusion:
Basement floor plans with stairs in the middle offer a perfect blend of functionality and style for family homes. By focusing on staircase positioning in floor plans, space optimization, and modern basement designs, you create a basement that meets your family’s needs while enhancing the overall appeal of your home. Whether embarking on a home renovation or simply looking for basement remodeling ideas, a central staircase layout is a smart and stylish choice.
Ready to transform your basement? Start by sketching out your ideal floor plan layout and experimenting with different staircase design ideas. With careful planning and creativity, you turn your basement into a functional and beautiful space that your family love for years to come. years to come.

