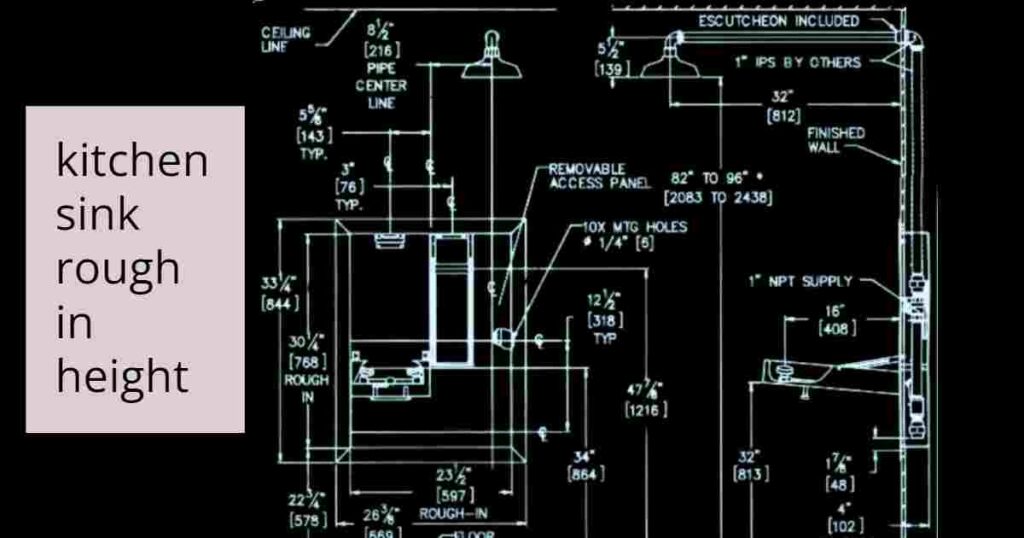Introduction:
Contents
The kitchen sink rough in height ranges from 16 to 24 inches above the floor, although the exact height varies because it depends on the manufacturer’s guidelines and the specific design of the kitchen.
The rough-in height for kitchen sink drains refers to the distance from the floor to the center of the drainpipe that connects to the kitchen sink.
This measurement is crucial because it ensures that the sink’s plumbing is aligned correctly, allowing for proper drainage and preventing any potential plumbing issues. Essentially, the rough-in height sets the foundation for a smooth installation process.
A kitchen sink rough in height, especially in an atoll kitchen, is all about knowing precisely how high the sink’s drainpipe should be from the floor before installation. It’s crucial because getting this height right ensures the sink connects seamlessly to the plumbing system for optimal drainage. This measurement also guides us in planning where to position other plumbing supply lines and drain pipes. So, understanding the kitchen sink water supply rough in height is essential to set up the sink correctly and prevent potential leaks down the line.
What is the rough-in height?
The rough-in height is the distance from the floor to the point where plumbing pipes come out of the wall. This is important because it satisfies you that the sink, faucet, and drains are at the right height.
Kitchen sink rough-in dimensions
For a kitchen sink, there are three main things we need to think about:
- Drain height: The drain pipe usually comes out from the wall about 18 to 20 inches above the floor. This is called the kitchen sink drain rough in height.
- Water supply lines: These are the hot and cold water pipes. They typically come out of the wall roughly 22 to 24 inches above the floor. This is known as the kitchen sink water supply rough-in height.
- Sink height: The sink is usually installed so the top is about 36 inches above the floor. This is called the standard kitchen sink height.
Why does rough-in height matter?
The rough-in height is important because it helps everything fit together nicely. If the pipes are too low or too high, the sink might not drain properly, or the water might not flow well.
Plumbing rough-in diagram
A drawing that shows where all the pipes go before the walls are built is called a plumbing rough-in diagram. It shows the exact locations and heights of the pipes.
Standard measurements
Here are some standard measurements to remember:
- Sink drain height: 18-20 inches
- Water supply line-height: 22-24 inches
- Sink top height: 36 inches
These measurements are standard, meaning they are used in most homes.
Water supply rough-in heights
The rough-in height for the water supply lines is equally important. Typically, these lines are positioned 22 to 24 inches above the floor. This placement allows for easy connection to the faucet, ensuring a steady flow of hot and cold water.
Conclusion:
Knowing the kitchen sink rough-in height and other rough-in dimensions helps make sure your sink is installed correctly. Plumbers use these measurements to ensure everything works smoothly and fits together perfectly. So, next time you look under your kitchen sink, you’ll know exactly why those pipes are where they are!

