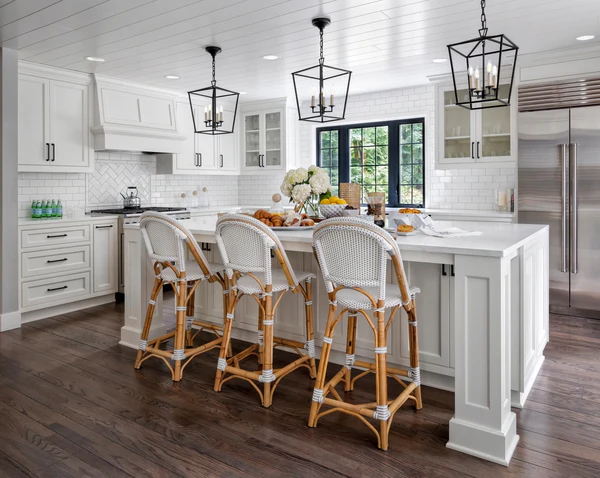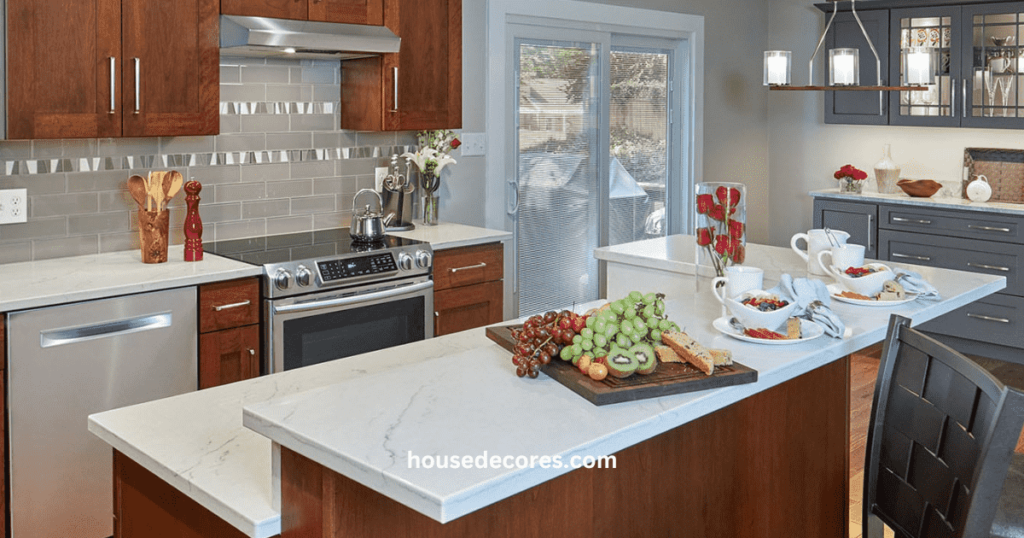Raised ranch homes, popularized in the mid-20th century, are known for their unique split-level design. While these homes offer functional living spaces, their kitchens often feel outdated or cramped by today’s standards. If you’re looking to modernize your raised ranch kitchen, you’re in the right place. In this blog post, we explore raised ranch kitchen remodel ideas, from budget-friendly upgrades to contemporary raised ranch kitchen styles, to help you create a space that’s both stylish and functional.
Why Modernize Your Raised Ranch Kitchen?
Contents
- 1 Why Modernize Your Raised Ranch Kitchen?
- 2 Modern Raised Ranch Kitchen Designs
- 3 Small Kitchen Ideas for Raised Ranch Houses
- 4 Budget-Friendly Raised Ranch Kitchen Upgrades
- 5 Functional and Stylish Raised Ranch Kitchen Layout Ideas
- 6 Aesthetic Enhancements for Your Raised Ranch Kitchen
- 7 Conclusion:
- 8 FAQs:
- 8.1 Can a Raised Ranch Kitchen Be Remodelled?
- 8.2 Are Ranch Kitchens Embracing Modernity?
- 8.3 How Do I Reconfigure My Kitchen Layout?
- 8.4 How Do You Renovate an Open Floor Plan?
- 8.5 How Do I Add Storage to My Open-Concept Kitchen?
- 8.6 Are Open-Concept Kitchens Still in Style?
- 8.7 What Is the Biggest Expense in a Kitchen Remodel?
- 8.8 How to Remodel an Open Concept Kitchen?
The kitchen is the heart of any home, and a raised ranch kitchen remodel significantly enhances your home’s value and livability. Whether you’re dealing with a small kitchen in a raised ranch house or simply want to update the space, modernizing your kitchen improves functionality, aesthetics, and overall comfort.
Modern Raised Ranch Kitchen Designs
Open-Concept Raised Ranch Kitchen
One of the most popular trends in kitchen design is the open-concept layout. Removing walls to create an open-concept raised ranch kitchen makes the space feel larger and more inviting. This design works particularly well in raised ranch homes, where the kitchen often connects to the dining or living area. Consider removing half-walls or installing a kitchen island to define the space without closing it off.
Contemporary Raised Ranch Kitchen Styles
For a sleek, modern look, opt for contemporary raised ranch kitchen styles. Think clean lines, minimalist cabinetry, and high-gloss finishes. Pair neutral tones like white, gray, or black with metallic accents for a polished, upscale feel.
Rustic Raised Ranch Kitchen Designs
If you prefer a cozier vibe, rustic raised ranch kitchen designs might be the way to go. Incorporate natural materials like wood beams, stone countertops, and farmhouse sinks. Add warmth with earthy color schemes and vintage-inspired lighting fixtures.
Small Kitchen Ideas for Raised Ranch Houses
Space-Saving Raised Ranch Kitchen Ideas
In a small kitchen, every inch counts. Consider space-saving raised ranch kitchen ideas like pull-out pantry shelves, vertical storage, and compact appliances. A galley kitchen layout also maximizes efficiency in tight spaces.
Raised Ranch Kitchen Storage Solutions
Clutter makes a small kitchen feel even smaller. Invest in raised ranch kitchen storage solutions such as deep drawers, corner cabinets with lazy Susans, and overhead pot racks. Custom cabinetry helps you make the most of awkward nooks and crannies.
Budget-Friendly Raised Ranch Kitchen Upgrades
DIY Raised Ranch Kitchen Renovation
If you’re working with a tight budget, a DIY-raised ranch kitchen renovation saves you money. Simple updates like painting cabinets, replacing hardware, or installing a new backsplash make a big impact without breaking the bank.
Raised Ranch Kitchen Cabinet Ideas
Updating your cabinets is one of the most cost-effective ways to refresh your kitchen. Consider raised ranch kitchen cabinet ideas like repainting or refacing existing cabinets. For a modern touch, opt for shaker-style cabinets or two-tone designs.
Kitchen Flooring Ideas for Raised Ranch Homes
Replacing outdated flooring instantly modernizes your kitchen. Explore kitchen flooring ideas for raised ranch homes, such as durable laminate, luxury vinyl planks, or classic ceramic tiles. These options are both stylish and budget-friendly.

Functional and Stylish Raised Ranch Kitchen Layout Ideas
Raised Ranch Kitchen Island Designs
A kitchen island can add both functionality and style to your space. Consider raised ranch kitchen island designs that include built-in storage, seating, or even a sink. An island can serve as a focal point while providing extra prep space.
Raised Ranch Kitchen Countertop Options
Upgrade your countertops to elevate the look of your kitchen. Popular raised ranch kitchen countertop options include quartz, granite, and butcher block. Choose a material that complements your overall design and fits your lifestyle.
Aesthetic Enhancements for Your Raised Ranch Kitchen
Color Schemes for Raised Ranch Kitchens
The right color scheme transforms your kitchen. For a modern look, try color schemes for raised ranch kitchens like monochromatic neutrals, bold blues, or soft pastels. Don’t be afraid to add pops of color with accessories or accent walls.
Raised Ranch Kitchen Backsplash Ideas
A stylish backsplash ties your kitchen together. Explore raised ranch kitchen backsplash ideas such as subway tiles, geometric patterns, or textured materials. A backsplash is also a great way to incorporate color and personality into your space.
Lighting Ideas for Raised Ranch Kitchens
Good lighting is essential in any kitchen. Consider lighting ideas for raised ranch kitchens like pendant lights over an island, under-cabinet lighting for task areas, or a statement chandelier for added elegance.

Conclusion:
A raised ranch kitchen remodel doesn’t have to be overwhelming. By focusing on key areas like layout, storage, and aesthetics, you create a kitchen that’s both modern and functional. Whether you’re tackling a DIY raised ranch kitchen renovation or working with a professional, these kitchen renovation tips for raised ranch homes help you achieve the kitchen of your dreams.
From open-concept raised ranch kitchens to rustic raised ranch kitchen designs, there’s a style to suit every taste and budget. Start planning your raised ranch house kitchen updates today and enjoy a space that’s as beautiful as it is practical.
FAQs:
Can a Raised Ranch Kitchen Be Remodelled?
You can renovate your raised ranch kitchen to improve its appearance and functionality. This involves making changes to the layout, design, and features to suit your needs and preferences better.
Are Ranch Kitchens Embracing Modernity?
Many ranch kitchens indeed incorporate modern elements and designs to stay current with trends. This may include sleek appliances, contemporary finishes, and innovative storage solutions.
How Do I Reconfigure My Kitchen Layout?
To reconfigure your kitchen layout, you’ll need to rearrange the placement of cabinets, appliances, and other fixtures. This could involve moving walls, adding or removing islands, or adjusting the flow of traffic within the space.
How Do You Renovate an Open Floor Plan?
Renovating an open floor plan involves creating distinct zones within the space while maintaining a sense of openness. This can be achieved through strategic furniture placement, the use of area rugs, or the installation of decorative screens or partitions.
How Do I Add Storage to My Open-Concept Kitchen?
To increase storage in an open-concept kitchen, you can incorporate built-in cabinets, shelving units, or kitchen islands with storage underneath. Utilizing vertical space and integrating multifunctional furniture can also help maximize storage capacity.
Are Open-Concept Kitchens Still in Style?
Yes, open-concept kitchens remain popular due to their ability to create a sense of spaciousness and facilitate social interaction. They are valued for their modern and airy feel, making them a desirable feature in many homes.
What Is the Biggest Expense in a Kitchen Remodel?
The largest expense in a kitchen remodel typically comes from the cost of cabinetry and countertops. These elements often require high-quality materials and skilled labor for installation, contributing significantly to the overall budget.
How to Remodel an Open Concept Kitchen?
Remodeling an open-concept kitchen involves updating the layout, selecting new finishes and fixtures, and enhancing functionality. This could include installing new appliances, upgrading lighting fixtures, and refreshing the decor to achieve a cohesive and inviting space.

