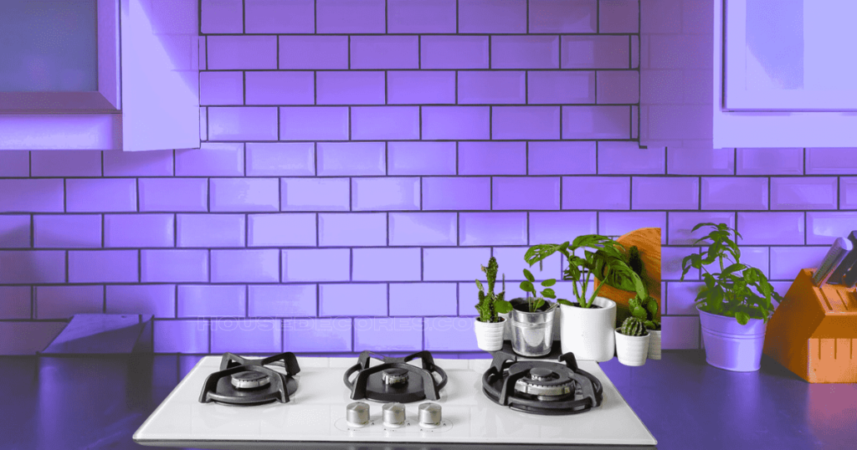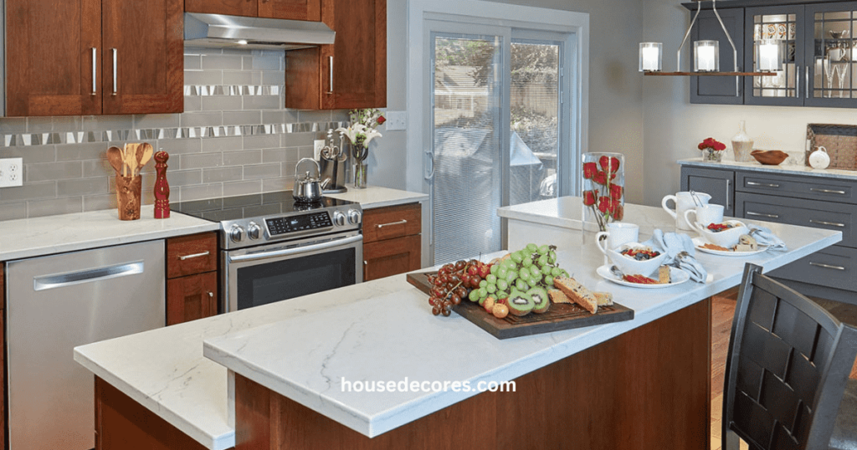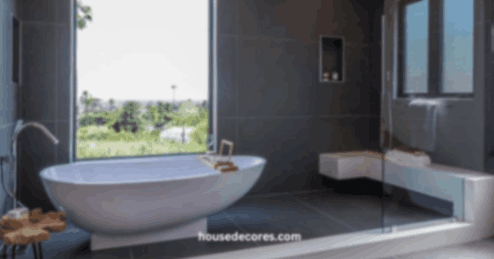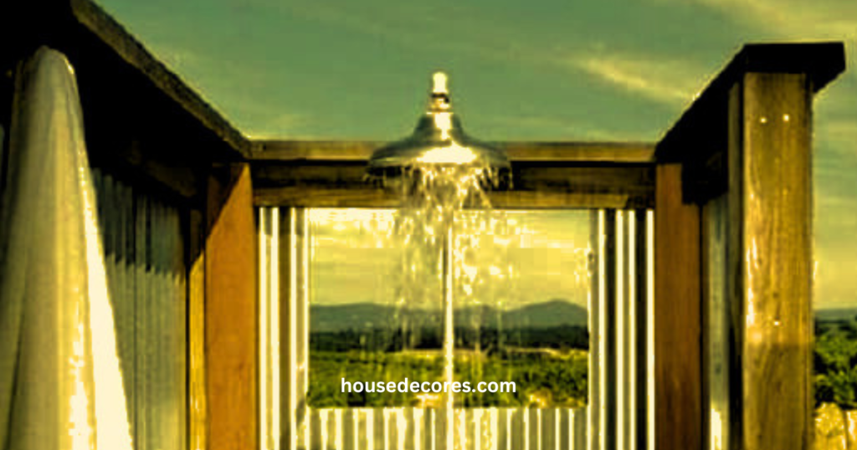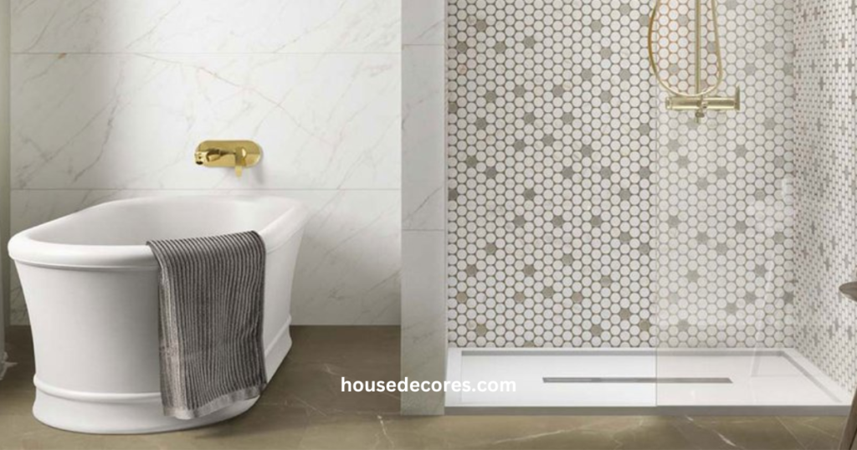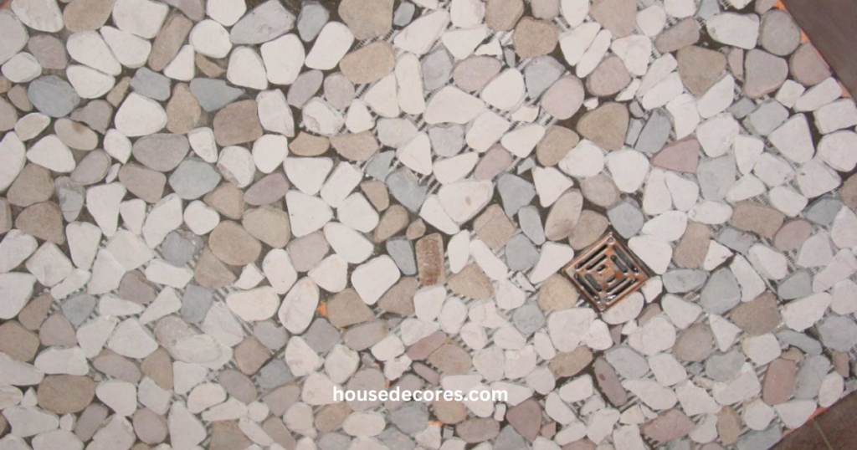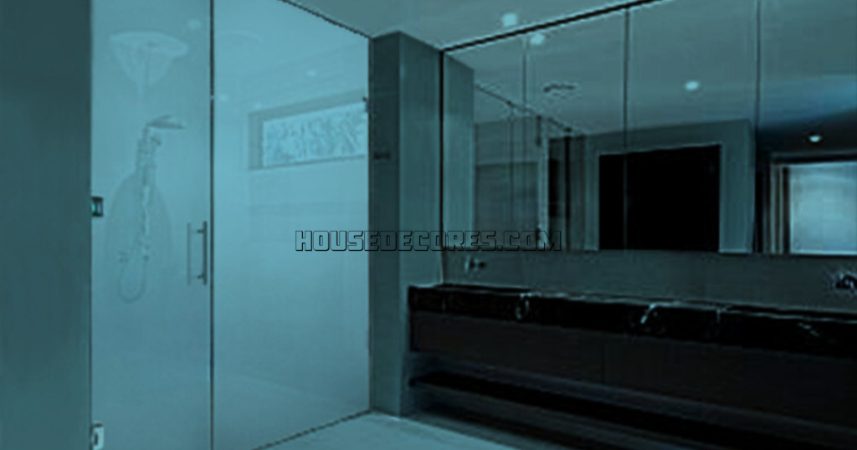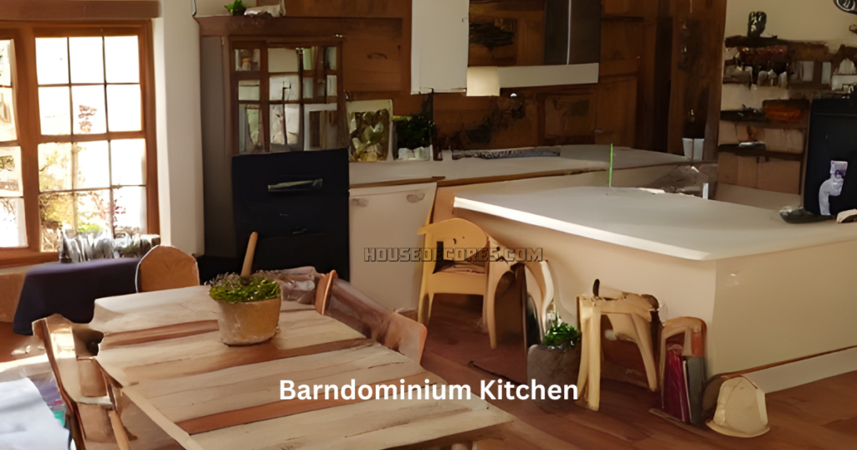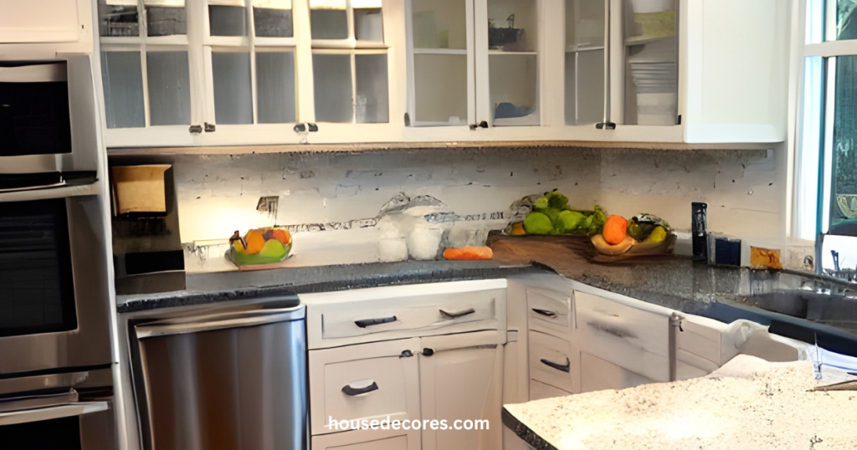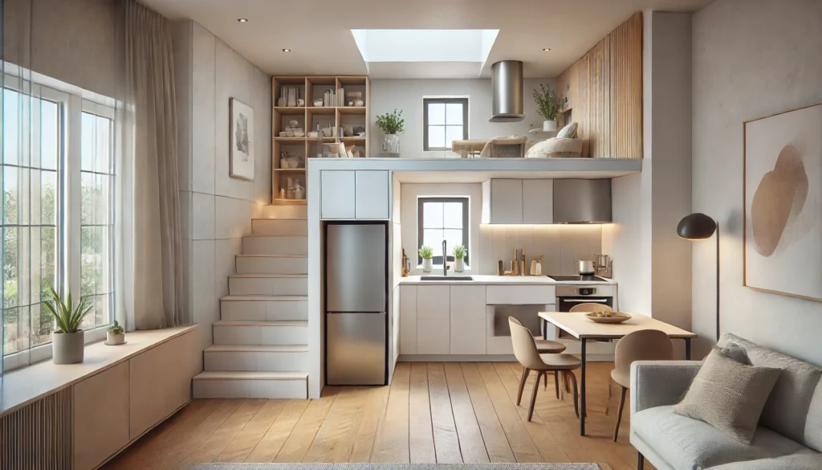White Subway Tile with Black Grout Kitchen
Introduction: This is the magic that white subway tile with black grout brings to the heart of your home. The bright, clean lines of the subway tiles, contrasted with the bold richness of the black grout, create a striking visual symphony that captivates all who enter. It’s not just a design choice; it’s a statement—a […]

