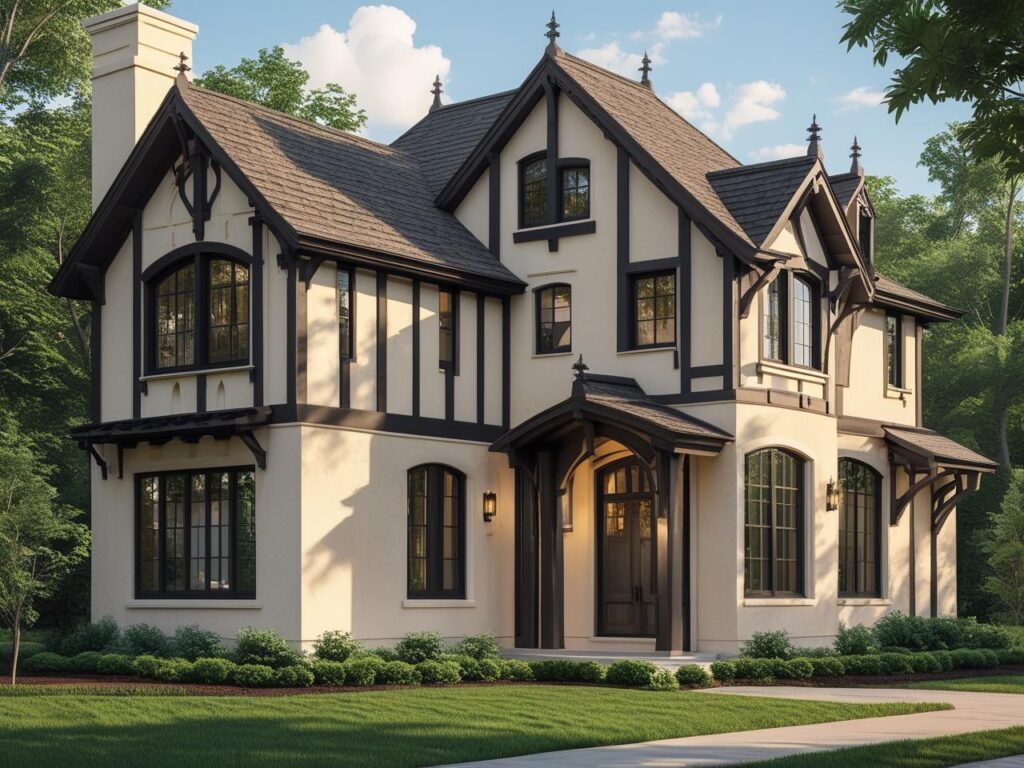25 Modern Tudor Style Home Popular Plans of 2026
Introduction: Tudor-style homes continue to charm homeowners with their storybook appearance and timeless appeal. Inspired by medieval architecture and the romantic English countryside, these homes combine vintage details with modern comforts. In 2026, many new home plans celebrate this classic look by blending historical charm with updated exterior design and materials. From steep gable roofs […]
25 Modern Tudor Style Home Popular Plans of 2026 Read More »

