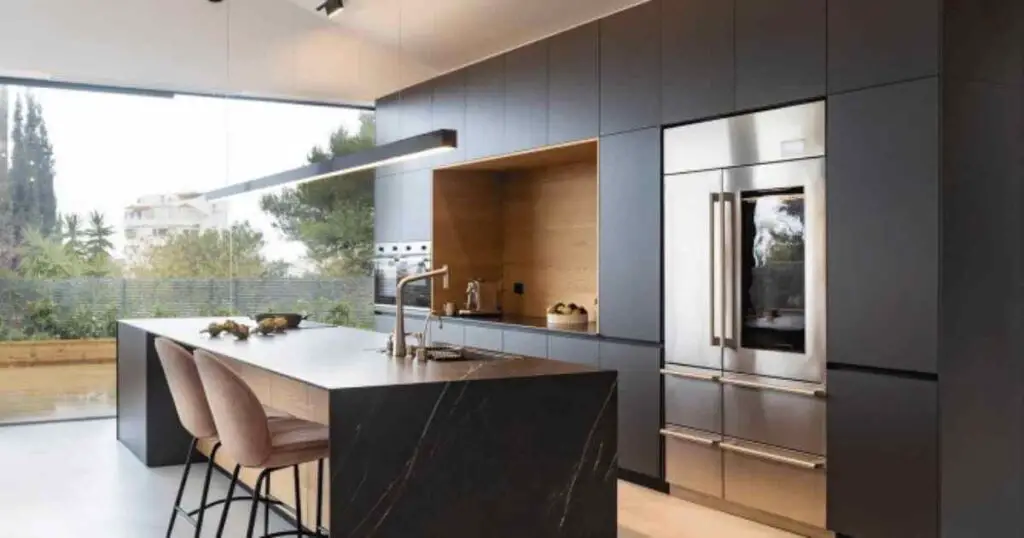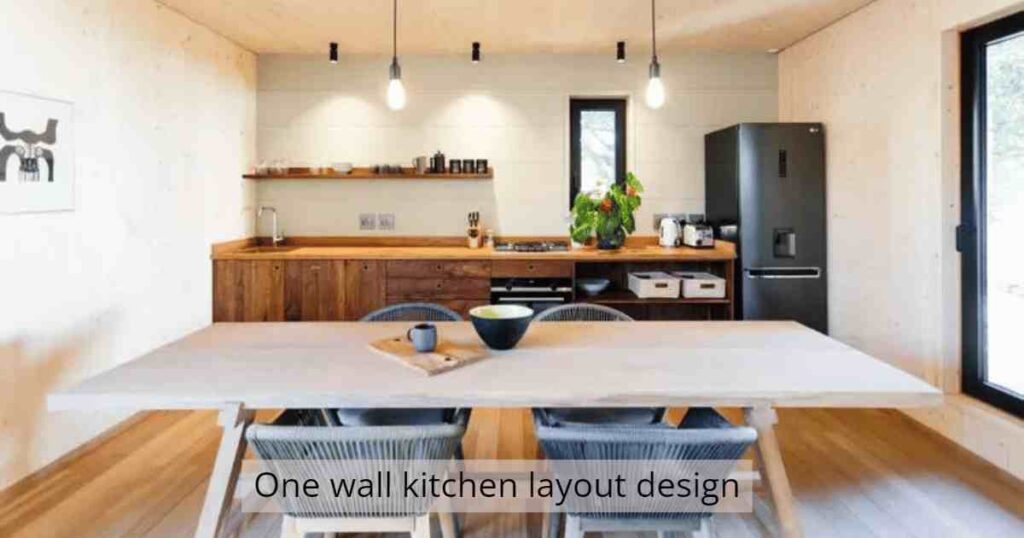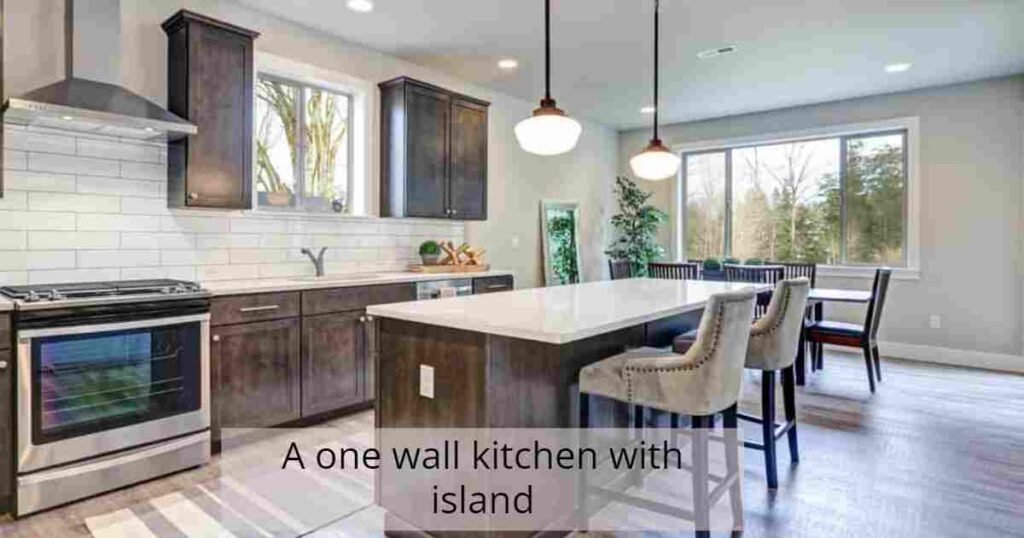Introduction:
Contents
One wall kitchen with island is the best idea for homeowners it increases the beauty of the home. A one-wall kitchen island has an 8-foot worktop for a long countertop that is attached to a wall, and all appliances in the kitchen means every kitchen is attached to one side of the home area. One wall kitchen island is super easy and affordable to install. Why it called a wall kitchen? Because everything, including the stove, sink, and fridge, is typically arranged along one wall, and the island adds extra workspace and storage in the middle of the kitchen.
Essential elements of a one-wall kitchen
Countertops: The wall countertops are used to cook, chop, and prepare food on the island. It gives you more space to work and can also be used for serving food so it should be durable and easy to clean.
Cabinetry: Must install the cabinetry from floor to ceiling that enhances the beauty and create more space. It is a storage unit in the kitchen, including both upper and lower cabinets.
Smaller appliances: It includes a slim refrigerator, and a microwave oven, which is mounted above the countertop. Small appliances are installed into the cabinetry to save space.
Sink: In a single-wall kitchen, the sink is usually located beneath a window and provides essential functionality for food preparation and cleanup.
Lighting: Lighting is crucial in the kitchen to ensure visibility and safety during food preparation. In a one-wall kitchen, lighting fixtures include overhead lights, pendant lights above the countertops, and lighting to illuminate the workspace effectively.
Backsplash: Choose an impressive and better type of backsplash that increases the beauty of the kitchen because it is the permanent element of the kitchen, It serves to protect the wall from water damage, stains, and splatters while also adding visual interest to the kitchen. Backsplash materials from tiles to glass, stone, or stainless steel are used.
Flooring: The flooring should be durable, easy to clean, and resistant to water and stains. Common flooring options include tile, laminate, and hardwood. Choosing the right flooring material is important for creating a functional and aesthetically pleasing space that complements the overall design.

One wall kitchen layout design
A one-wall kitchen layout is when all the cabinets, appliances, countertops, and major work surfaces are set up along just one wall. You can install everything that you need in a straight line along a wall, from the fridge to the stove to the sink. This layout is good for small spaces because it saves space and keeps things organized. It’s a popular choice, especially in apartments where space is tight.

A one wall kitchen layout is mostly similar to the small kitchen island that has small spaces for seating and storage. A whole kitchen is based on a single wall, dishwasher is used for major service.
One-wall kitchen with dining table
One-wall kitchen with a dining table complements the kitchen’s layout. A dining table is the part of the kitchen layout where all cabinets, stove, and sink are arranged along one wall, and there’s also a dining table nearby. It is usually placed next to the kitchen area, so it’s easy to move between cooking and eating. This setup is famous in smaller homes where there isn’t enough space for a separate dining room.
Advantages of single-wall kitchens
Easy to clean:
A one-wall kitchen island is a type of kitchen in which all popular kitchen appliances are arranged on one side of the kitchen, which also creates free space. It is easy to clean because there is only one wall with a slim refrigerator and popular countertops with cabinets. The thing is that how to clean the refrigerator in a single-wall kitchen island, there is no need to move anywhere. Click our mentioned link. Overall, the single-wall kitchen cleaning process is much easier.
There are a few things in a single-wall kitchen that are used to clean kitchen countertops, appliances, floors, sinks, and kitchen cabinetry. One-wall kitchen cleaning means it takes less time to spend on scrubbing and wiping down all kitchen appliances and floors. It is easy to clean and maintain the one-wall kitchen. Since it is mostly like the atoll kitchen that’s why it is easy to clean.
Cheap to install:
A single wall kitchen island is cheap to install because it needs only one wall to install, which is used to save money. Second, since it’s smaller and simpler compared to other types of kitchen islands, there are fewer components to buy and put together. And then, there is no need to do as much electrical or plumbing work. Homeowner installs it with their desired material. So, overall, a single wall kitchen island is a budget-friendly choice for adding extra counter space and storage in your kitchen.
A few things are necessary for a wall kitchen with island installation in which countertops, backsplash, sink, cabinetry, and smaller appliances are usually used in every kitchen. The average installation in the USA is estimated to be around $2300 to $7450.
Provides clever storage:
A single wall kitchen island has shelves below the island where we keep pots, pans, and blenders. These shelves are easy to access. The kitchen cabinets with doors are used to store plates and glasses. It helps to keep the kitchen well organized, tidy, and clean.
One wall of kitchen drawers on the island is used for storing utensils and knives. And then, racks on the sides of the island provide extra storage for kitchen towels and oven mittens. These things provide the clever storage of multiple things, from spoons to blenders.
Disadvantages of single-wall kitchens
Busy look:
Single-wall kitchen with island looks busy, especially when two or more people are using the kitchen at one time. Because all the major elements are located in a single wall, it causes a busyness. The straight line of appliances offers the stove, fridge, and sink, contributing to the sterile environment.
Limited storage issues:
Everything is located in the one-wall kitchen with an island, which causes storage problems. Although there are many types of pantries, racks are available, but a single wall kitchen can’t afford a place for multiple things to be stored. We adjust with limited and slim things on a small kitchen island.
Limited customization options:
A one-wall kitchen with an island has limited options for customization, as there is a finite amount of wall space available for cabinetry and shelving.
How to install it?
Plan the layout:
Choose the best place to place the island in the kitchen. Must create such a type of plan in which space is fit comfortably without blocking any doors or walkways.
Prepare the area:
Clear out the space where the island will go. Remove any furniture, rugs, or other items in the way.
Assemble the island:
Construct the base using cabinets.
Install the countertop:
Once the island base is assembled, place the countertop on top. And then, secure it to the base according to the manufacturer’s instructions.
Connect utilities:
Connects the electrical dishwasher to electrical utilities. Make a safe and clean connection of electrical things because it can cause of shock.
One-wall kitchen with island dimensions
A one-wall kitchen with an island is a kitchen where all the cabinets, appliances, and counters are placed along a single wall, and there’s an island in the middle. The length of the wall typically determines the size of this kitchen. The island in the middle adds extra counter space and storage. One wall kitchen dimensions are 5.91 feet x 9.84 feet. The height of the cabinets and island is usually 36 inches.
Why does a one-wall kitchen work so well?
A one-wall kitchen works well because it’s simple and efficient. This layout makes it easy to move around and reach everything you need while cooking. It’s great for small spaces because it uses the space. You should install a one-wall kitchen because it is budget-friendly and easy to build. One person can deal with all the work of the one-wall kitchen due to its layout.
Faqs:
What is a one-wall kitchen called?
A one-wall kitchen is also known as a single-wall kitchen. When all the kitchen cabinets, appliances, and counters, are arranged along one wall. So, everything you need for cooking is in a straight line along that wall. That’s why it’s called a wall kitchen.
How much does a kitchen with an island cost?
One wall kitchen with an island costs between $2,300 and $7,450. Its cost also depends on the size, materials, level of customization, and desire of the homeowners.
Can you put a kitchen island against a wall?
Yes, you can put a kitchen island against a wall. It’s called a one-wall kitchen with an island setup. In this layout, the island is placed along one wall, and it can add extra workspace and storage to your kitchen. It’s a good idea if you have limited space but still want the benefits of an island. So, yes, it’s possible and you can put it against a wall.

