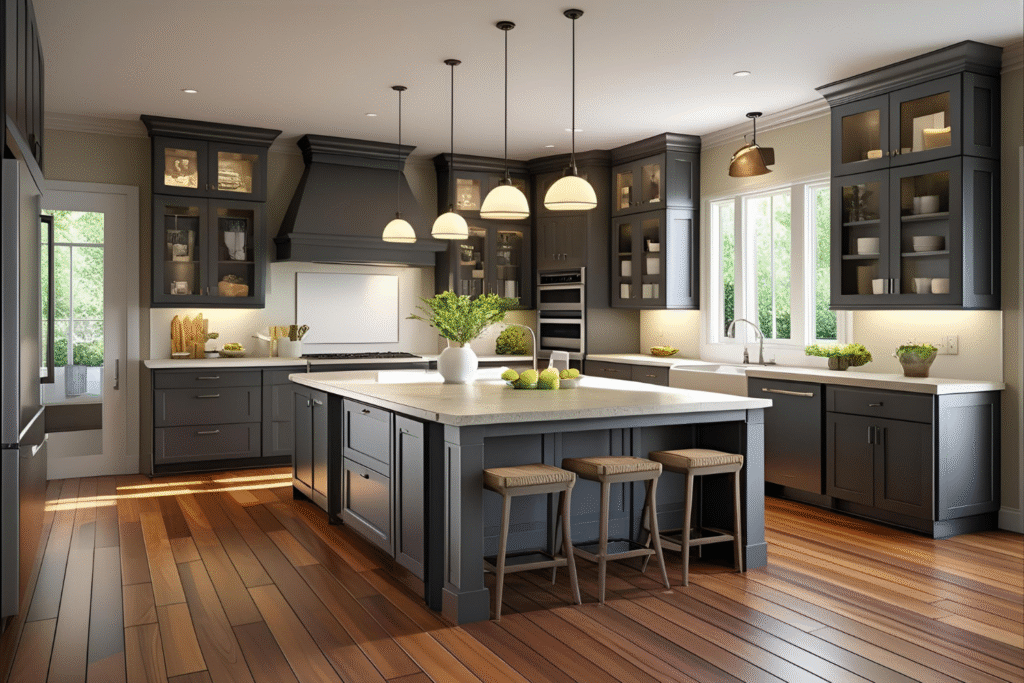Introduction:
Contents
- 1 Introduction:
- 1.1 1. Open Layout With Central Island
- 1.2 2. L-Shaped Kitchen With Walk-In Pantry
- 1.3 3. U-Shaped Kitchen With Hidden Pantry
- 1.4 4. Galley Style With Side Island
- 1.5 5. Peninsula Island With Pantry Wall
- 1.6 6. Parallel Kitchen With Double Pantry
- 1.7 7. Island With Built-In Sink and Pantry Behind
- 1.8 8. Island With Breakfast Bar and Pull-Out Pantry
- 1.9 9. Compact Layout With Floating Island
- 1.10 10. T-Shaped Layout With Corner Pantry
- 1.11 11. Smart Kitchen With Integrated Appliances
- 1.12 12. Island With Bookshelf and Pantry Combo
- 1.13 13. Rustic Modern Kitchen With Hidden Pantry
- 1.14 14. Matte Black Island With Glass Pantry
- 1.15 15. Dual-Level Island With Storage
- 1.16 16. Open Shelving With Pantry Cupboard
- 1.17 17. Island With Sink, Stove, and Storage
- 1.18 18. Minimalist Style With Hidden Pantry
- 1.19 19. Scandinavian Style With Pantry Cabinet
- 1.20 20. Modern Farmhouse With Large Island
- 1.21 21. Luxury Kitchen With Built-In Pantry
- 1.22 22. Small Kitchen With Narrow Island and Tall Pantry
- 1.23 23. Industrial Look With Metal Island
- 1.24 24. Family-Friendly Island With Snack Drawers
- 1.25 25. Pantry Behind Island Wall
- 2 Final Thoughts:
Ready to transform your kitchen into a space that works as hard as you do? These 25 Modern Kitchen Layout Ideas With Island and Pantry are full of clever designs that balance style and function perfectly. From islands that double as prep zones to layouts that make cooking a breeze, every idea inspires a fresh approach. Plus, we’ve included smart Pantry Organization Ideas to keep your essentials neatly in place. Keep reading—you’ll discover layouts that make your kitchen both beautiful and effortless to use.
1. Open Layout With Central Island
An open layout makes your kitchen feel larger and more welcoming. Place a multifunctional island in the center for food prep, dining, and storage. Keep the pantry tucked in a corner or near the refrigerator for easy access. Use matte finishes and natural light to keep the space fresh and modern.
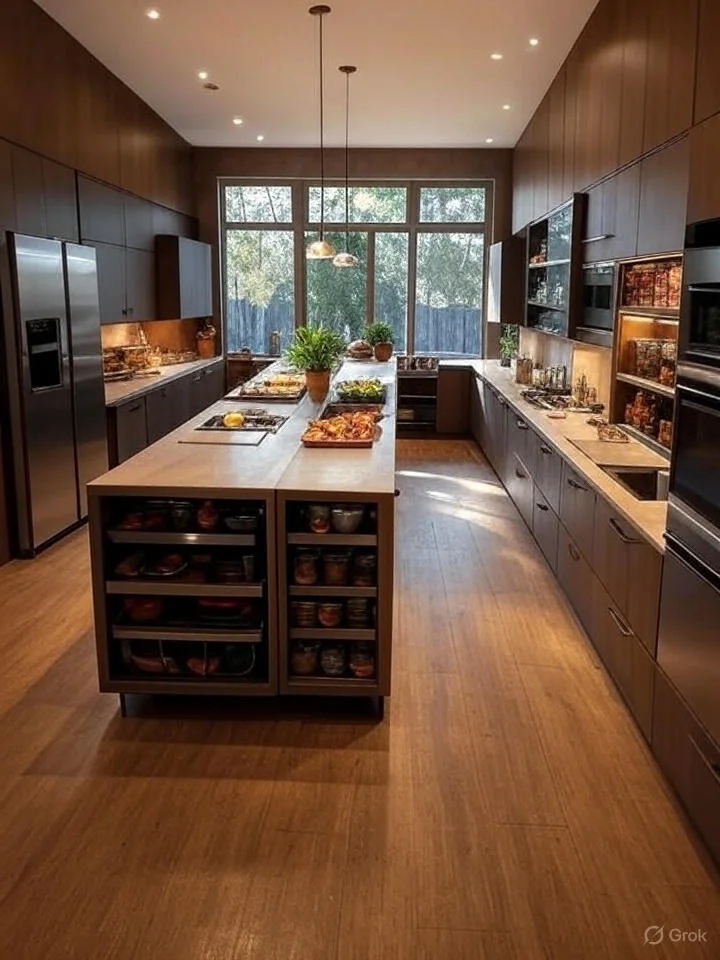
2. L-Shaped Kitchen With Walk-In Pantry
This layout uses two walls efficiently and adds a spacious walk-in pantry at the corner. Add a sleek island for meal prep and casual seating. Use Caesarstone or Quartz countertops for a clean look. Soft lighting and sustainable design choices like bamboo shelves add warmth.
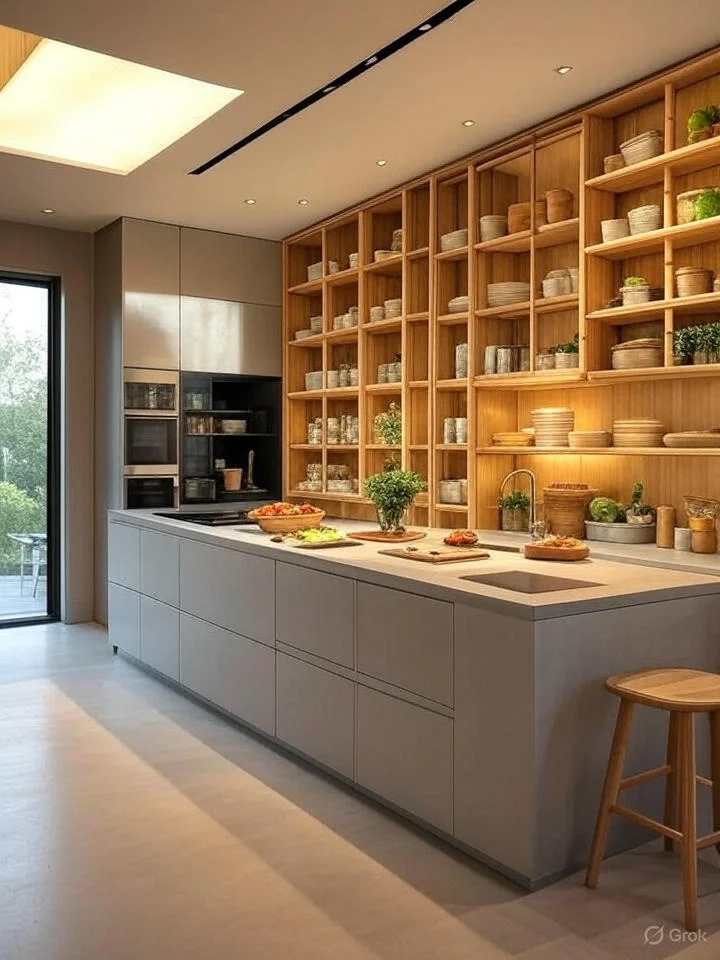
3. U-Shaped Kitchen With Hidden Pantry
A U-shaped kitchen maximizes counter space while keeping everything within reach, helping to solve common Small Kitchen Problems. The pantry can be concealed behind custom sliding doors for a tidy look. Add a modern backsplash and soft LED lights from GE Appliances to brighten the space. A small island works perfectly in the center.
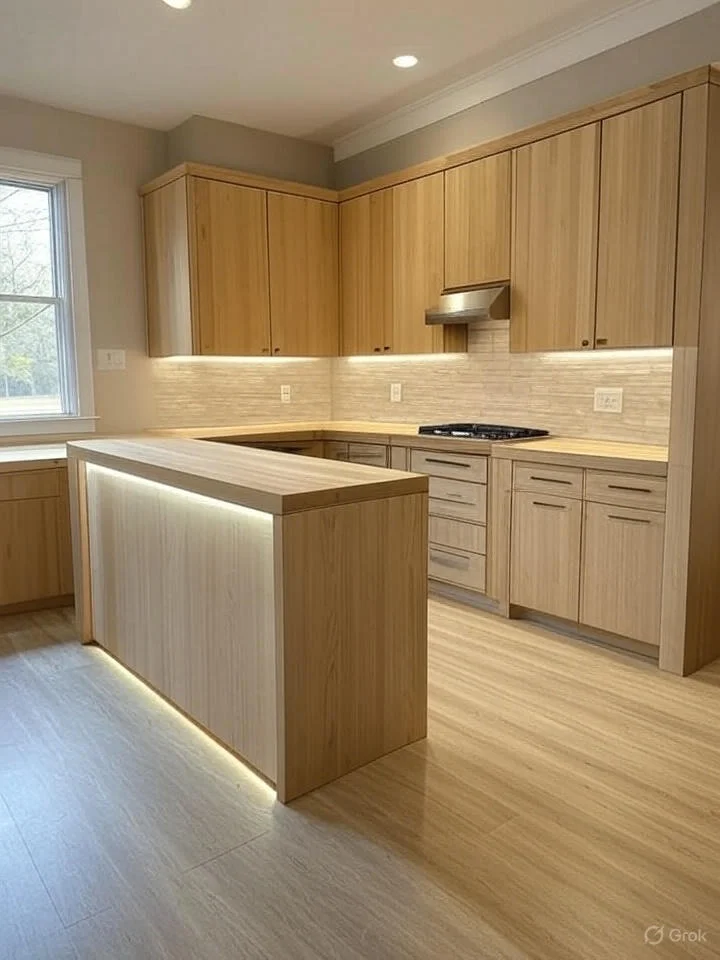
4. Galley Style With Side Island
In smaller homes or apartments, a galley kitchen can benefit from a side island opposite the main counters. Include a pull-out pantry from IKEA or RTA Cabinets for extra storage. Choose sleek surfaces and smart kitchen technology for an upgraded feel. Wayfair offers compact island options.
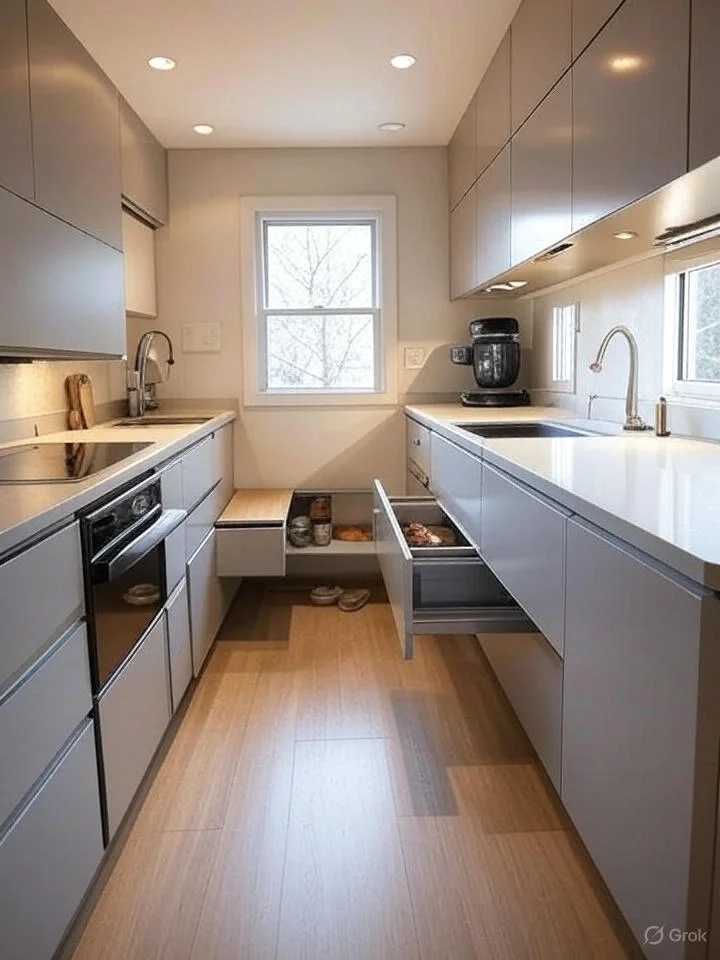
5. Peninsula Island With Pantry Wall
Instead of a freestanding island, use a peninsula connected to your counters. Add a pantry wall nearby with concealed storage and open shelving for balance. Choose two-tone cabinets to bring in a modern touch. Consider Sherwin-Williams paint for a high-end finish.
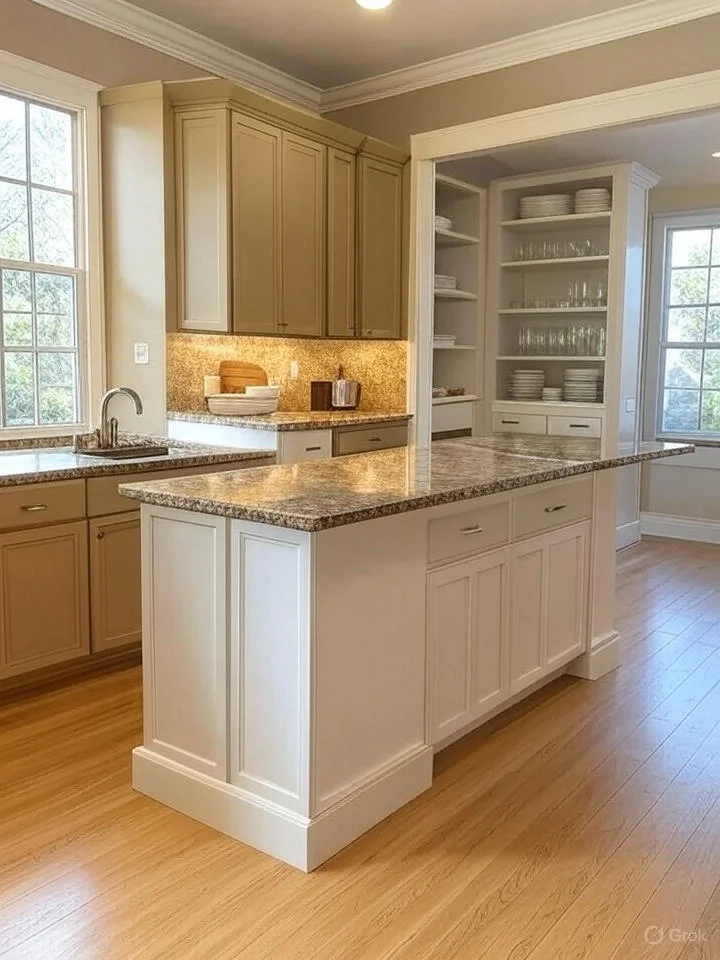
6. Parallel Kitchen With Double Pantry
Two parallel countertops give you a restaurant-style layout. Add twin pantries on either end for full organization. Use smart appliances from Bosch or Samsung to increase efficiency. Keep the space stylish with textured walls and neutral colors.
7. Island With Built-In Sink and Pantry Behind
Install a multifunctional island with a sink, making it the hub of the kitchen. The pantry can be placed directly behind it for a smart flow. Choose Moen or Delta Faucet for sink fittings. Add natural light through large windows or skylights.
8. Island With Breakfast Bar and Pull-Out Pantry
Combine dining and storage with an island that has a built-in breakfast bar. A pull-out pantry from Home Depot fits well in smaller layouts. Pair bold colors on your island with lighter upper cabinets. Add statement lighting to bring the look together.
9. Compact Layout With Floating Island
This is great for studio apartments or small homes. Use a small floating island with wheels that can be moved. Opt for a vertical pantry with custom cabinetry for smart space-saving. Keep the colors light to make the room feel airy.
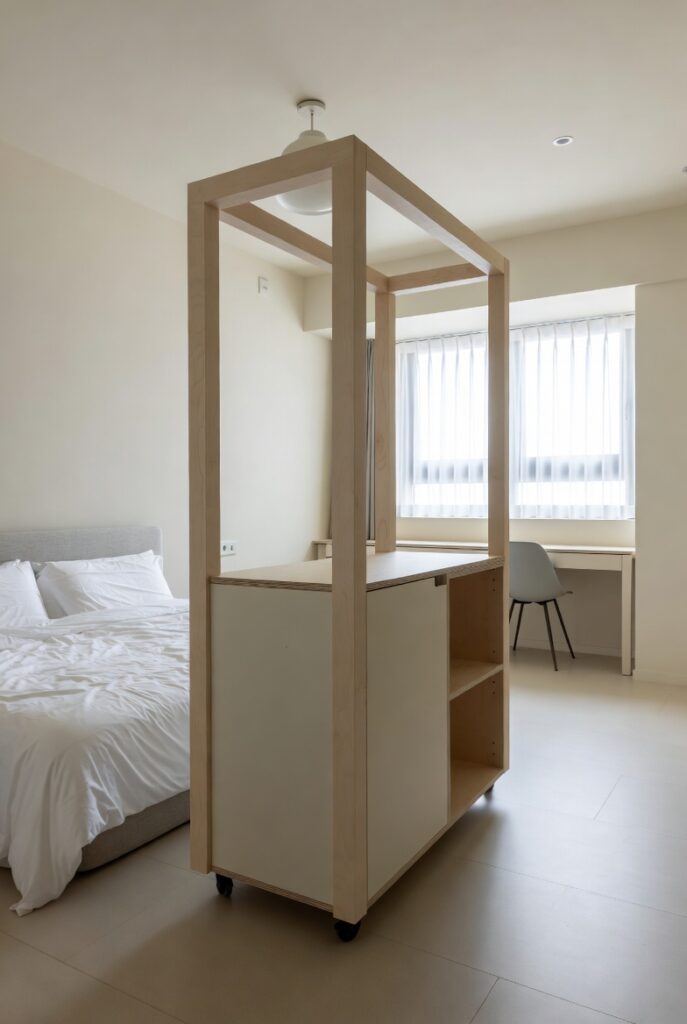
10. T-Shaped Layout With Corner Pantry
A T-shaped island extends perpendicular to your main counters, creating a natural flow. The corner pantry adds deep storage without taking up extra room. Use Cambria for countertops and eco-friendly materials throughout. Add smart lighting for ease and ambiance
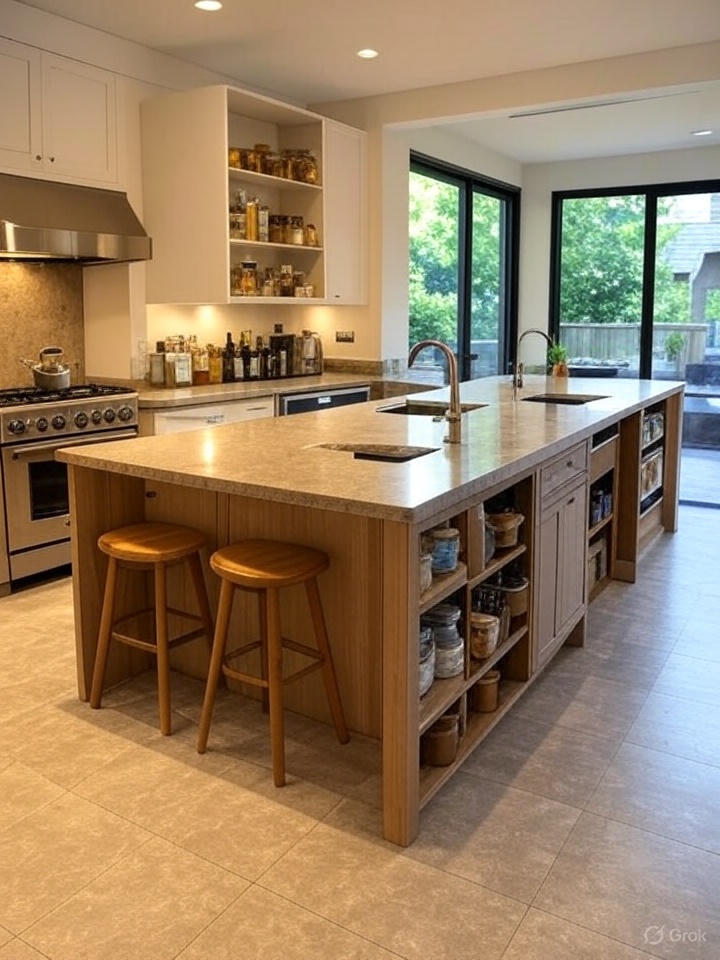
11. Smart Kitchen With Integrated Appliances
Design a kitchen around built-in smart systems. Use Samsung or LG appliances with Wi-Fi features and a sleek island in the center. The pantry can include sections for dry goods and small appliances. Keep the look minimal with matte finishes and sleek surfaces.
12. Island With Bookshelf and Pantry Combo
Add a stylish open bookshelf at one end of the island for cookbooks or décor. Pair with a pantry that includes concealed storage to reduce visual clutter. Go for two-tone cabinets and natural light to maintain a welcoming environment.
13. Rustic Modern Kitchen With Hidden Pantry
Mix rustic charm with modern elements using sustainable design materials and reclaimed wood. Hide the pantry behind barn-style sliding doors. Pair with a stone or Quartz countertop island for contrast. Add vintage-style lighting from Houzz or Pinterest for inspiration.
14. Matte Black Island With Glass Pantry
Use a matte black island as a bold centerpiece. Combine with a glass-front pantry to show off organized shelves. Keep other finishes soft for balance. Add smart kitchen touches like voice-controlled lights or faucets.
15. Dual-Level Island With Storage
Install a two-level island—one for prep, one for dining. Add storage underneath with drawers or cabinets. Nearby, a pantry with open shelving allows easy access to daily items. Choose matching colors from Sherwin-Williams for harmony.
16. Open Shelving With Pantry Cupboard
Replace upper cabinets with open shelving for a more open look. Use a large pantry organization to keep everything else tucked away. The island can include drawers for cookware and utensils. Choose eco-friendly materials and modern lighting.
17. Island With Sink, Stove, and Storage
Build your island to include everything: sink, stove, and drawers. This creates an ultra-functional multifunctional island layout. Keep the pantry nearby for quick ingredient access. Go with SMEG or Wolf appliances for a pro touch.
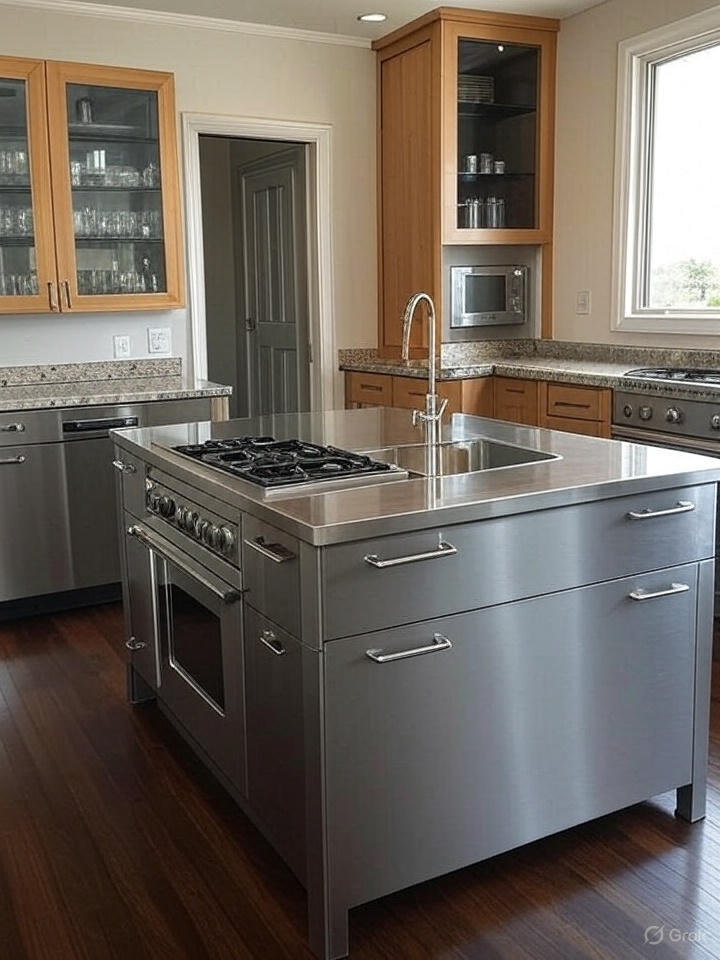
18. Minimalist Style With Hidden Pantry
A minimalist kitchen has clean lines and hidden storage. Use a handleless island and cabinets for a sleek look. Conceal the pantry behind full-height doors that blend into the wall. Use white or light grays to enhance simplicity.
Incorporate natural light, soft woods, and white tones for a Scandinavian feel. Use a tall pantry cabinet for essentials. Keep the island clean with only a cutting surface. Add smart features like a Bosch dishwasher or LG fridge.
20. Modern Farmhouse With Large Island
Blend rustic and modern with a farmhouse layout. Use a long island with drawers and a sink. Combine it with a walk-in pantry featuring custom cabinetry. Paint the cabinets with neutral tones from Sherwin-Williams for a soft touch.
21. Luxury Kitchen With Built-In Pantry
For a luxury look, use Caesarstone countertops and premium fittings. Build your pantry into the wall to keep it seamless. The island can include wine storage or an under-counter fridge. Use layered statement lighting for drama.
22. Small Kitchen With Narrow Island and Tall Pantry
Even small kitchens can have an island—just go narrow and long. Use a tall pantry cabinet from IKEA for bulk storage. Choose sleek surfaces to keep things feeling open. Add mirrors or light tile to reflect light and expand the feel.
23. Industrial Look With Metal Island
For an edgy look, use an island made of metal or concrete. Match it with wire shelving in the pantry for an industrial vibe. Combine with bold colors and smart appliances for modern contrast. Use fixtures from Delta Faucet or Kohler.
24. Family-Friendly Island With Snack Drawers
Design your island to be kid-friendly with pull-out snack drawers. The pantry can be zoned with baskets for easy access. Use soft-close hardware for safety and noise control. Keep the layout open to watch kids while cooking.
25. Pantry Behind Island Wall
Build a partition wall behind your island and use it to hide a walk-in pantry. This keeps your kitchen looking clean from the front. Add stylish finishes like Cambria or Quartz countertops on the island. Include smart kitchen tools for modern efficiency.
Final Thoughts:
A modern kitchen with an island and pantry isn’t just about looks—it’s about creating a space that fits your lifestyle. Whether you’re working with a compact layout or building your dream kitchen from scratch, these ideas help you balance form and function. Use these simple layouts with popular brands like IKEA, Samsung, and Bosch, and explore more ideas through platforms like Pinterest and Houzz to make your kitchen truly your own.

