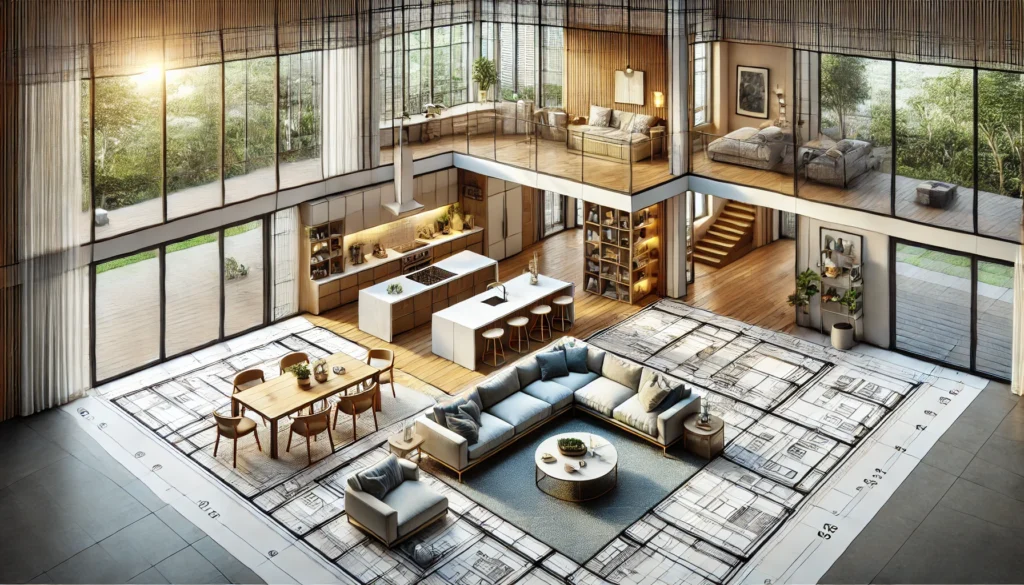24 x 36 Lengthwise living kitchen house plan
The 24 x 36 Lengthwise Living Kitchen House Plan is a smart design for compact living, featuring an open layout that seamlessly connects the kitchen and living areas. It uses smart storage like built-in cabinets to keep the space organized and clutter-free. Large windows bring in natural light, making the home feel bright and welcoming. This budget-friendly plan is perfect for first-time homeowners, offering a cost-effective, energy-efficient, and sustainable living option.

