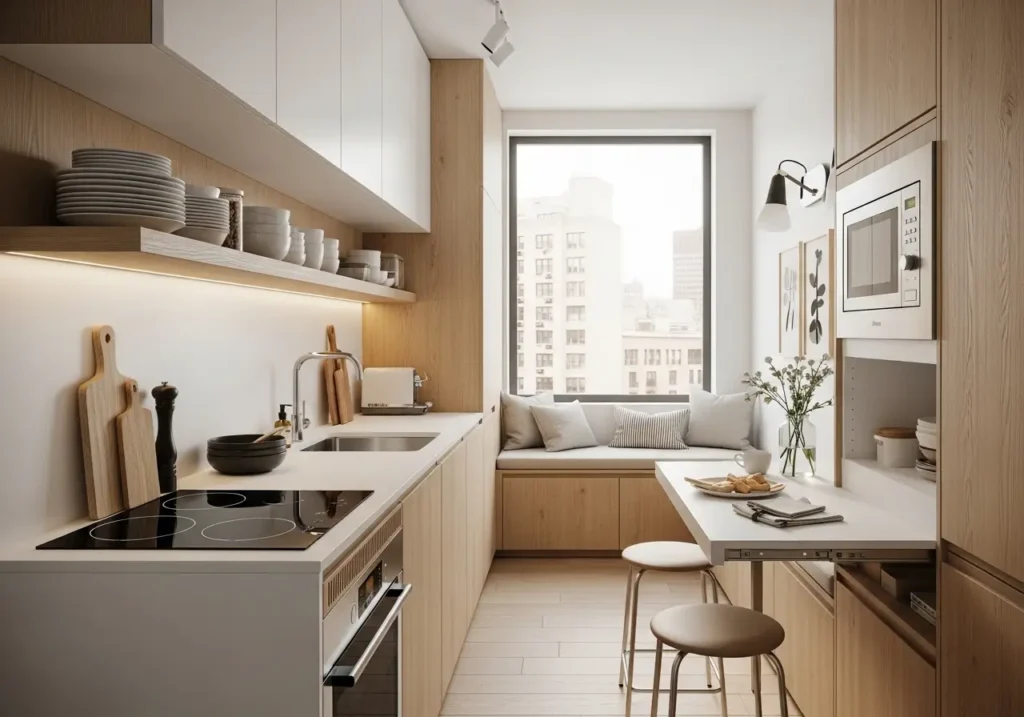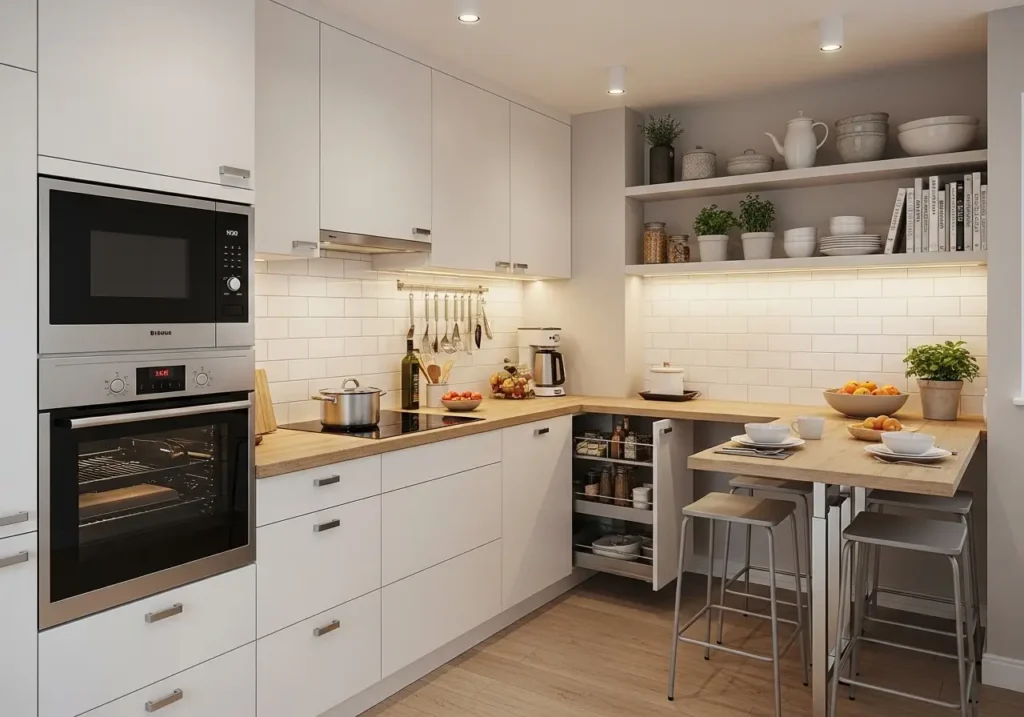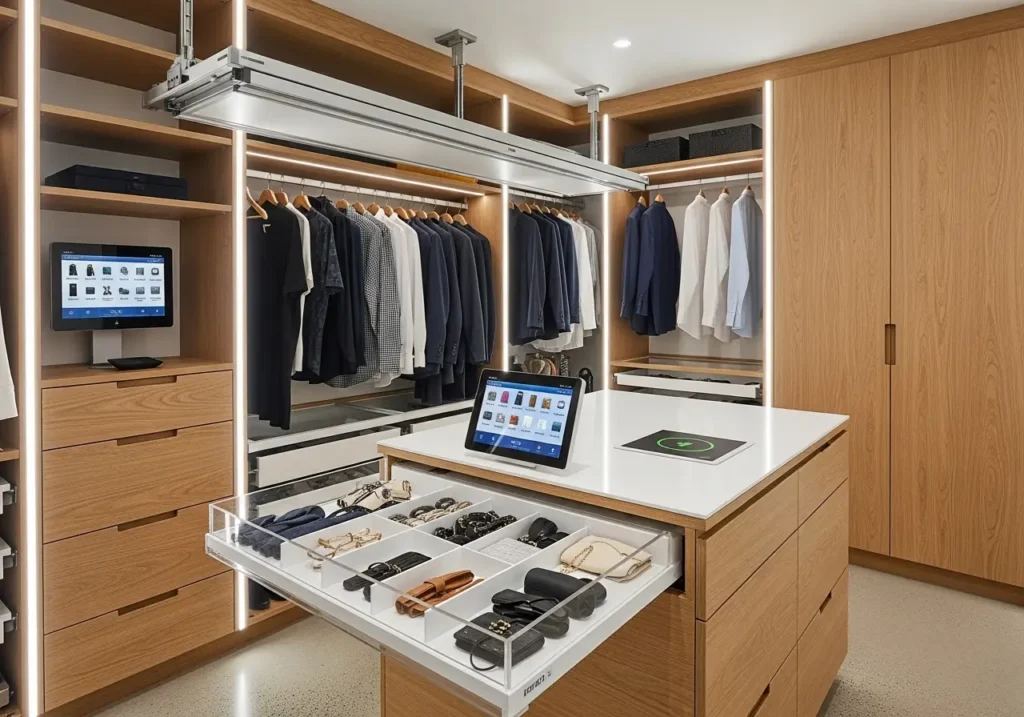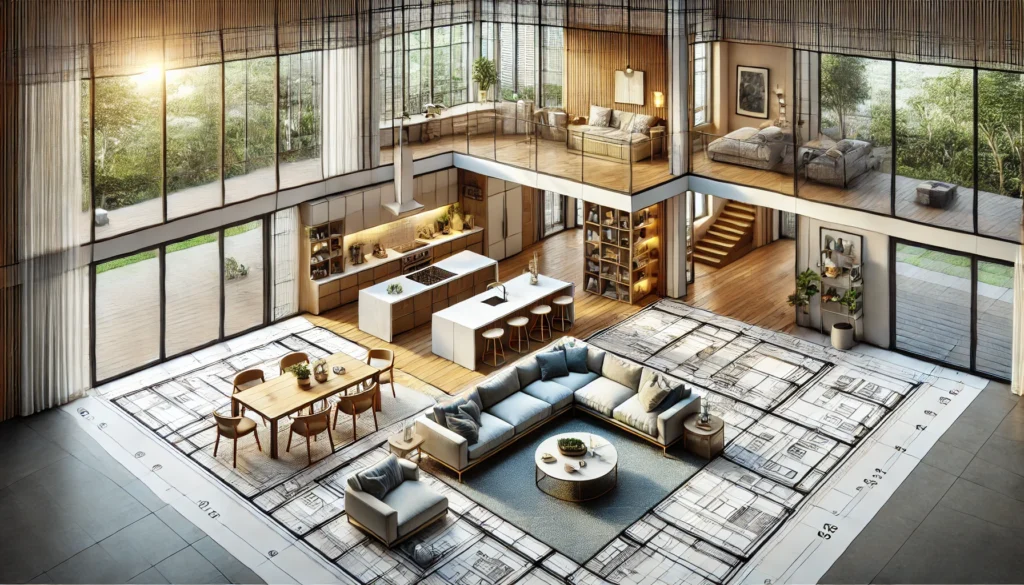The Lengthwise Living Kitchen House Plan is a smart and compact design that makes the most of a small space. It features an open layout where the kitchen and living room flow together, making the area feel larger and more connected. This plan includes smart storage solutions like built-in cabinets and shelves to keep things neat and organized, avoiding clutter.
Large windows let in plenty of natural light, adding to the bright and cozy atmosphere. It’s budget-friendly, making it perfect for first-time homeowners or those who want a simple, affordable home. The design is also eco-friendly, with its smaller footprint requiring fewer materials and less energy to maintain. Overall, this house plan is about living comfortably and efficiently in a well-designed, cozy space. Let’s explore more details in the blog post.
Compact living lifestyle
Contents
- 1 Compact living lifestyle
- 2 Efficient space utilization
- 3 Smart storage solutions
- 4 Natural light and open spaces
- 5 Compact kitchen space
- 6 Cozy yet functional living space
- 7 Budget-friendly compact home
- 8 Sustainable and eco-friendly design
- 9 Personalization and comfort
- 10 Efficient Use of outdoor spaces
- 11 Conclusion:
Living in a compact space like a 24 x 36 house plan means adopting a lifestyle that values simplicity and efficiency. This plan is perfect for individuals or small families who want to live comfortably without the need for excessive space. Compact living also promotes mindful consumption and helps reduce the carbon footprint by using fewer resources.

Efficient space utilization
The key to a functional small house is efficient space utilization. In this layout, every corner is used wisely. The open-concept design allows the living room and kitchen to blend seamlessly, creating a spacious feel despite the home’s compact footprint. Multifunctional furniture and built-in storage solutions further enhance the usability of the space. For example, using a dining table that doubles as a work desk can save room while adding functionality.

Smart storage solutions
Storage is a crucial aspect of any small house plan. With the 24 x 36 lengthwise layout, smart storage solutions like built-in cabinets and shelves help keep the home organized. A clutter-free kitchen is possible by incorporating cabinets that reach up to the ceiling and pull-out drawers for kitchen appliances. These strategies create a neat appearance, making the home feel larger than it is.
You may need to know about the Modern Board and Batten Dining Room

Natural light and open spaces
Natural light is vital in compact homes. Large windows and strategically placed skylights in this plan allow sunlight to brighten up the living areas. This not only enhances the visual flow but also creates an inviting atmosphere. An open floor plan without unnecessary walls promotes a seamless transition between the kitchen and living areas, further contributing to the home’s spacious look.
Compact kitchen space
In a 24 x 36 lengthwise house plan, the kitchen must be efficient. This layout features a compact yet highly functional kitchen space. Efficient kitchen layouts include all necessary appliances within arm’s reach, making cooking and cleaning easier. Utilizing corner cabinets and vertical storage can help maximize space in the kitchen, keeping it clutter-free and functional.
Cozy yet functional living space
A small living area doesn’t mean sacrificing comfort. The living space in this house plan is designed to be cozy yet functional. With careful furniture arrangements and multipurpose furniture like a sofa bed, the living room can serve multiple purposes. This is ideal for entertaining guests or simply relaxing at home. An open-concept design ensures a cohesive aesthetic, where the living and kitchen areas flow together without visual barriers.
Budget-friendly compact home
One of the main advantages of a 24 x 36 house plan is its affordability. This compact design is budget-friendly, making it an excellent option for first-time homeowners. By focusing on essential features and avoiding unnecessary extras, the cost of building and maintaining this home is kept to a minimum. Efficient use of space means lower heating and cooling costs, adding to the home’s long-term savings.
Sustainable and eco-friendly design
Small homes are naturally more sustainable. This house plan promotes energy efficiency through its compact footprint and use of natural light. Reduced building materials and mindful consumption contribute to a lower environmental impact. Additionally, this layout allows for sustainable landscaping around the house, creating a green space that complements the compact home.
Personalization and comfort
Despite its small size, the 24 x 36 house plan offers plenty of room for personalization. Homeowners can choose color schemes, interior decorations, and furniture arrangements that reflect their style. Smart design elements, such as space-saving strategies and versatile furniture, allow for a cozy living area that’s uniquely tailored to individual preferences.
Efficient Use of outdoor spaces
Outdoor spaces are an extension of the compact home. A small patio or garden area can be included in the 24 x 36 layout, providing a place to relax and enjoy nature. With thoughtful landscaping and outdoor furniture, this area can serve as an additional living space, perfect for social interaction and leisure activities.
Conclusion:
The 24 x 36 Lengthwise Living Kitchen Plan is a stylish choice for those looking to embrace a compact living lifestyle. By maximizing space, utilizing smart storage solutions, and focusing on an open-concept design, this house plan provides a cozy, functional, and budget-friendly home. Whether you’re a first-time homeowner or looking to downsize, this compact home offers a sustainable and comfortable way of living.

