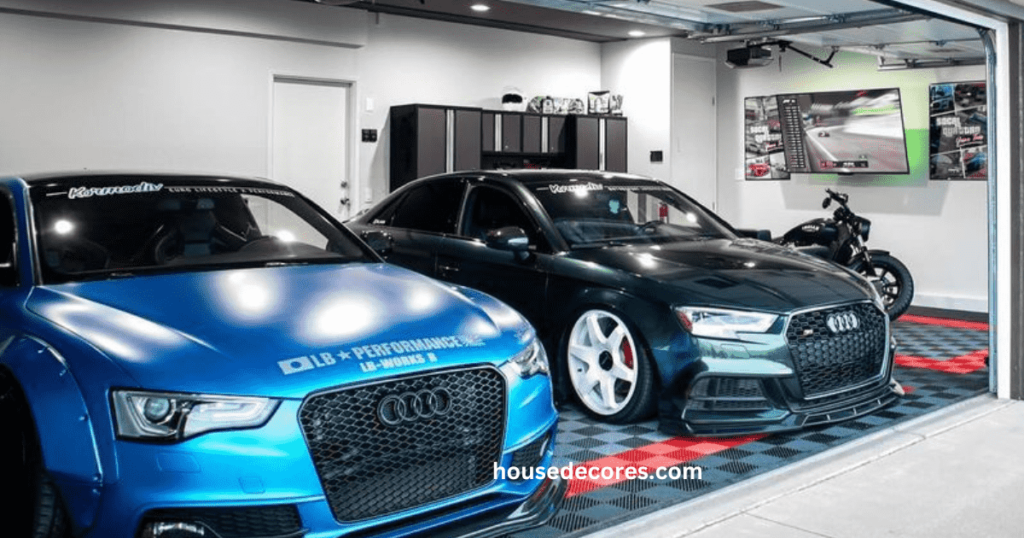Maximizing storage in a 2-car garage involves strategic organization and smart design solutions to make the most of the available space. Start by installing wall-mounted shelves or pegboards to keep tools and smaller items accessible while freeing up floor space. Overhead storage racks are ideal for seasonal items like holiday decorations or sports equipment. Use labeled bins to group similar items and maintain order. Consider custom cabinets for a polished look and hidden storage. Adding a workbench with built-in drawers serve dual purposes of workspace and storage. With these efficient design ideas, you can transform your garage into a functional and clutter-free zone.
Declutter and organize
Contents
Creating a functional and organized 2-car garage begins with decluttering and smart interior design ideas. Start by sorting items into categories—tools, sports gear, seasonal decorations—and discard or donate what you no longer need. Install sturdy shelving and pegboards to maximize wall space for storing tools and equipment efficiently.
Overhead storage racks are perfect for keeping rarely used items off the floor, leaving room for your vehicles. Consider adding labeled bins or cabinets for small items to keep everything tidy. Use durable, easy-to-clean flooring, such as epoxy or rubber tiles, to enhance the space. Thoughtful organization ensures safety, accessibility, and a more enjoyable garage experience.
Multi-functional layout
Maximize the functionality of our garage by incorporating a multi-functional layout. Consider adding a workbench for DIY projects, and a designated area for laundry. By utilizing the space efficiently, we create a versatile area that caters to our specific needs.

Lighting and flooring
When designing the interior of a 2-car garage, lighting and flooring are crucial elements to enhance functionality and aesthetics. Bright, energy-efficient LED overhead lights provide excellent illumination, making it easier to work and organize the space, while task lighting in specific areas adds precision for detailed projects.
For flooring, durable materials like epoxy coatings or interlocking tiles are ideal as they resist stains, moisture, and heavy wear, ensuring longevity. Textured surfaces prevent slipping, adding safety. Combining proper lighting with resilient, low-maintenance flooring transforms your garage into a practical and appealing space, perfect for both storage and daily use.
Modern 2-car garage plans
When we design our modern 2-car garage, then we follow these aspects to achieve a contemporary and stylish look.
Sleek Design Elements
Incorporate sleek and minimalist design elements such as clean lines, neutral color palettes, and modern finishes to create a contemporary aesthetic. Choosing high-quality materials such as stainless steel, glass, and concrete for a sophisticated look that’s both timeless and elegant.
Smart storage solutions
We maximize storage space in our modern garage by integrating smart storage solutions, built-in cabinets, overhead racks, and wall-mounted organizers. This not only helps us to keep clutter at bay but also adds to the overall functionality and efficiency of the space.
Tech-savvy features
Tech-savvy features mean smart lighting that turns on automatically when we enter and a security camera system that lets us see who’s at the door from our phone. Some garages come with charging stations for electric cars, so we power up our vehicle while it’s parked. Others have Wi-Fi extenders to boost their internet signal, making it easy to work on projects from the comfort of their garage.
2 car garage interior design ideas pictures
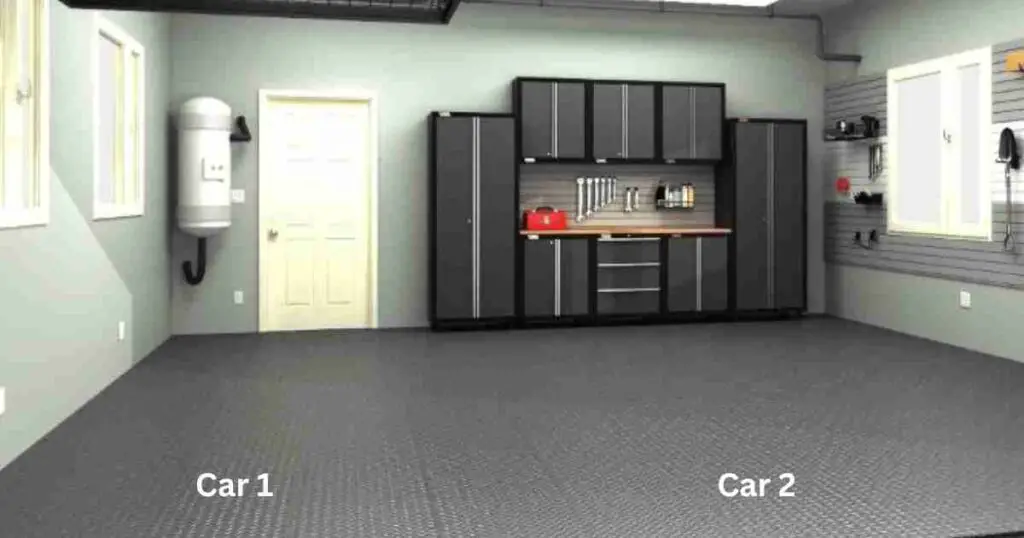
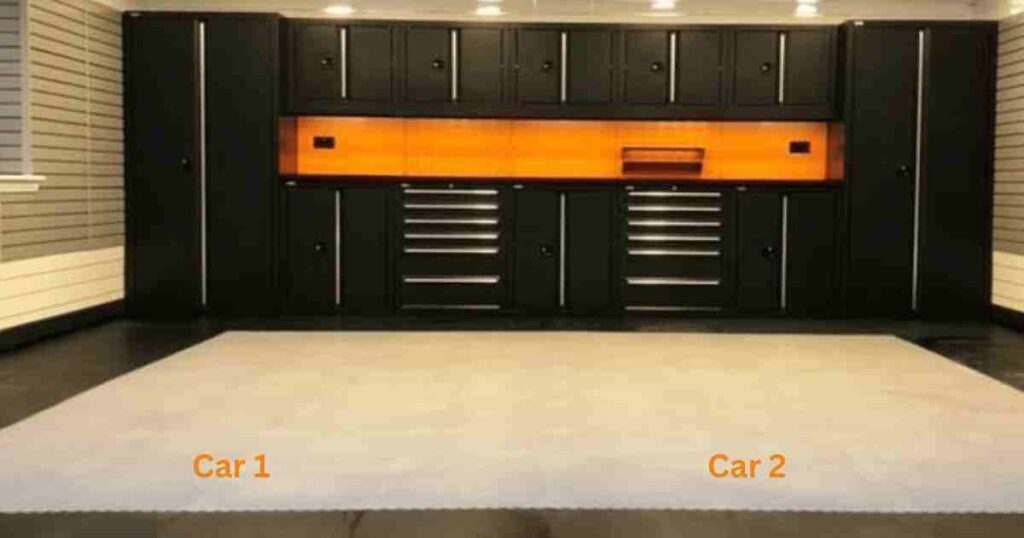
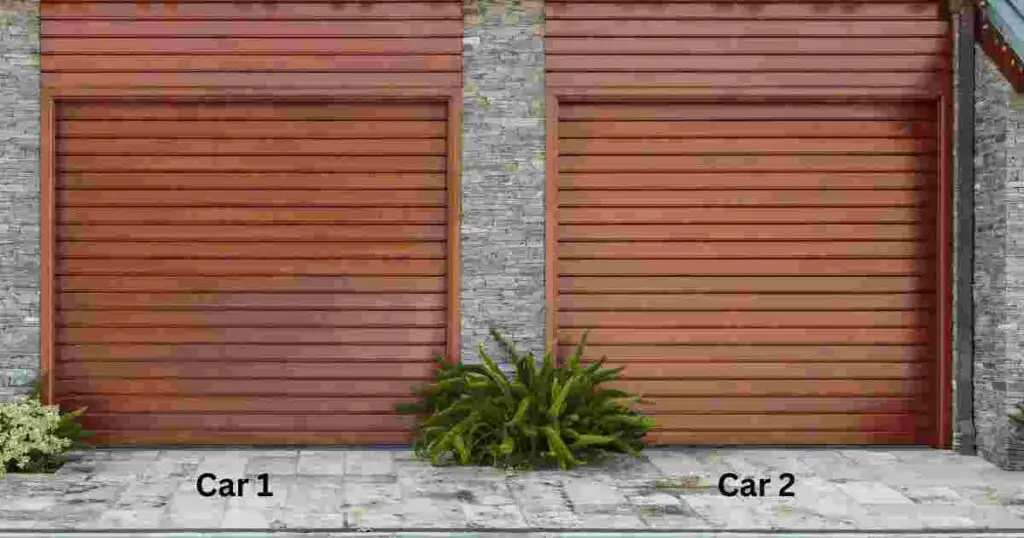
2 Car detached garage ideas
We have a 2-car detached garage, and these creative ideas are to make the most out of our separate garage space.

Guest suite
We convert our detached garage into a guest suite to provide additional accommodation for visitors. Consider adding a bathroom, kitchen, and sleeping area to create a self-contained living space that offers privacy and convenience.
Modern 2-car garage with loft
A modern 2-car garage with a loft is a building where people park two cars inside, like a big vehicle room. But on top of this room, there’s another level called a loft. A loft is a space that’s above the main room, usually, it’s a small apartment or extra storage area. In this type of garage, the loft can be used for many things like a play area, and a place to keep things like tools and equipment. It has two floors in one building, with the top floor being a useful extra space.
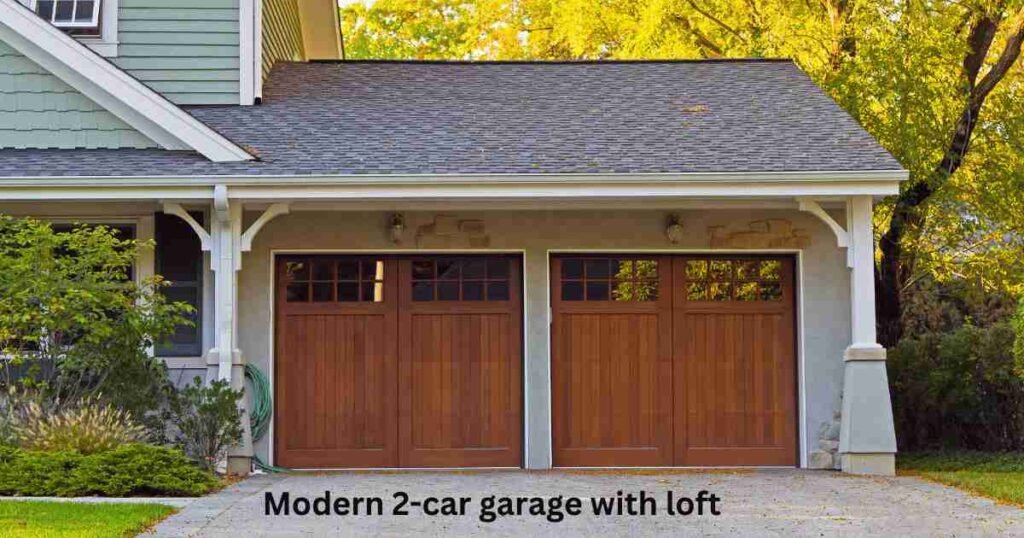
Home office
Utilize the loft area as a home office where we work, study, or pursue creative projects. Customize the layout to include built-in desks, storage solutions, and ample natural light for a productive and inspiring workspace.
Guest accommodation
Create a cozy guest suite in the loft area complete with a bedroom, bathroom, and sitting area. This provides a comfortable and private space for guests to stay while visiting, and can also serve as a rental unit for additional income.
Recreational area
Transform the loft into a recreational area where we unwind and relax. Incorporate features such as a home theater and exercise area to create a versatile space that caters to our leisure activities.
2 Car garage with storage dimensions
A 2-car garage with storage is to keep two cars and store tools and bikes. It’s usually bigger than a garage for only one car. The dimensions are around 20 feet wide and 20-24 feet deep. This gives enough space for two average-sized cars and some cabinets for storage. The exact size might depend on the design of the garage and the available space on the property.
Conclusion:
With careful planning and thoughtful design, we transform our 2 car garage into a functional and stylish space that adds value to your home. Whether we’re looking to create a modern and versatile multi-functional space, these 2 car garage interior design ideas are sure to inspire our next project.
You may read these articles :

