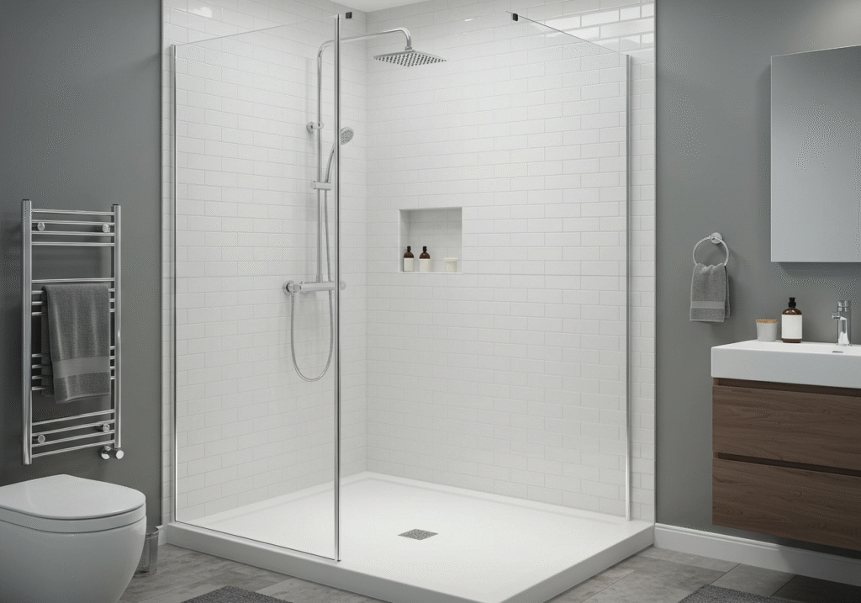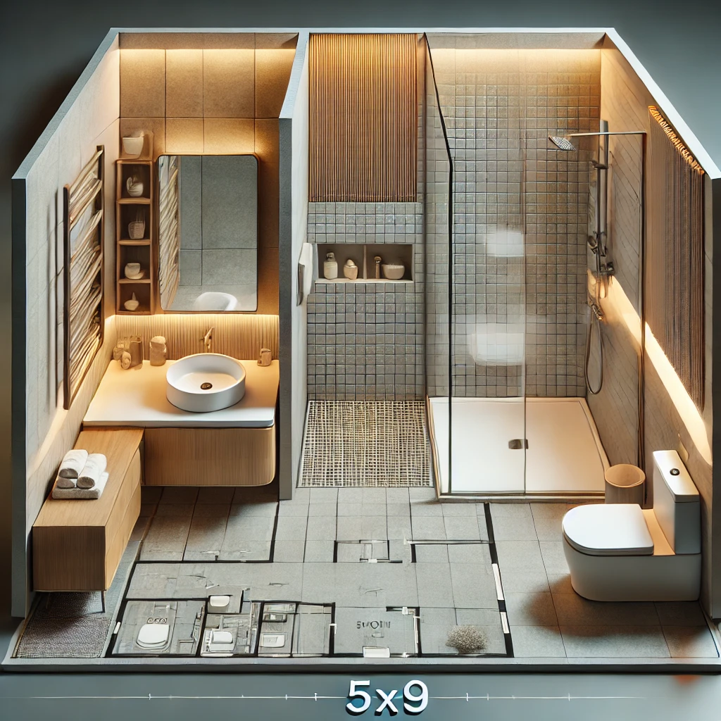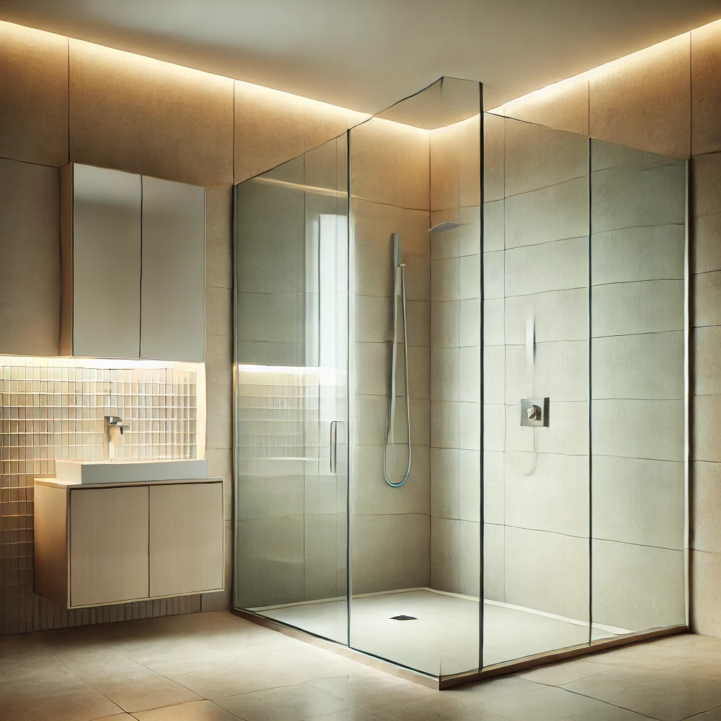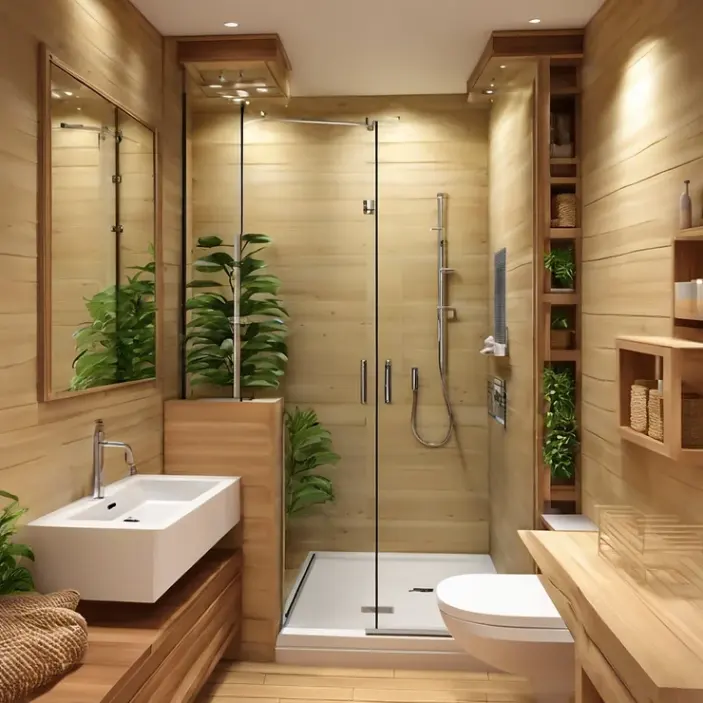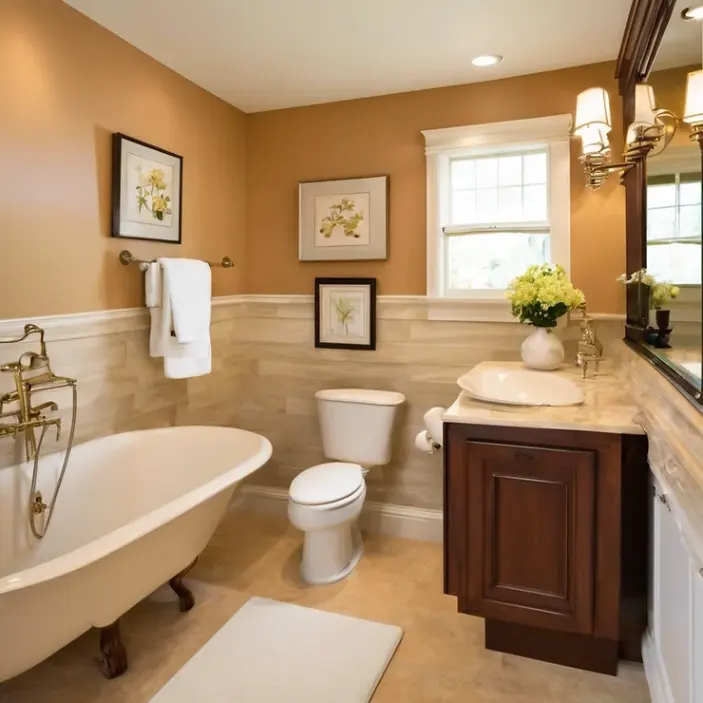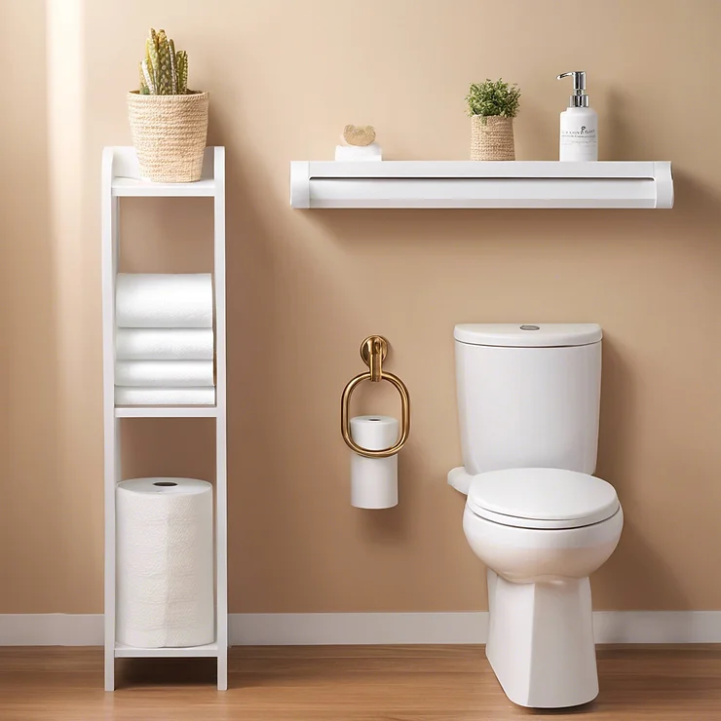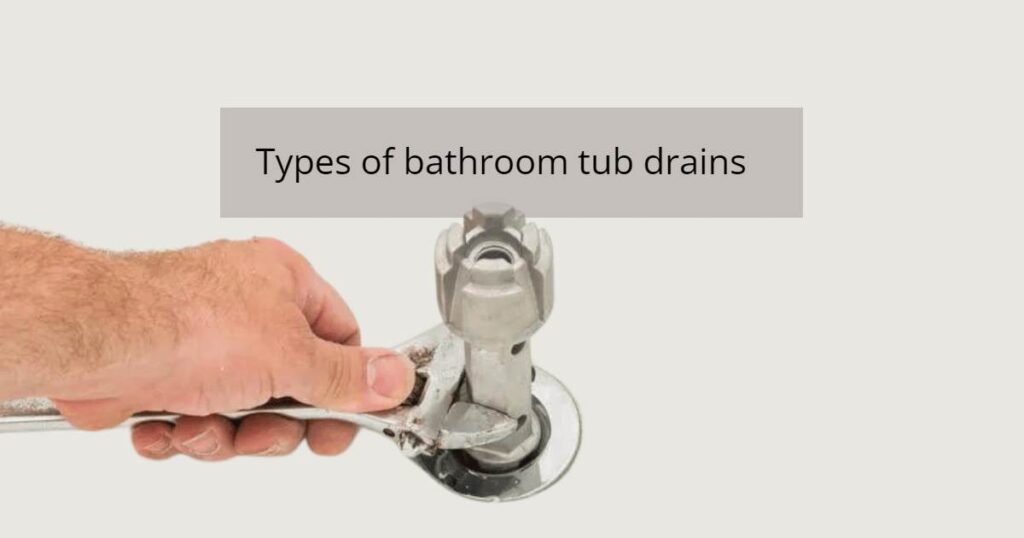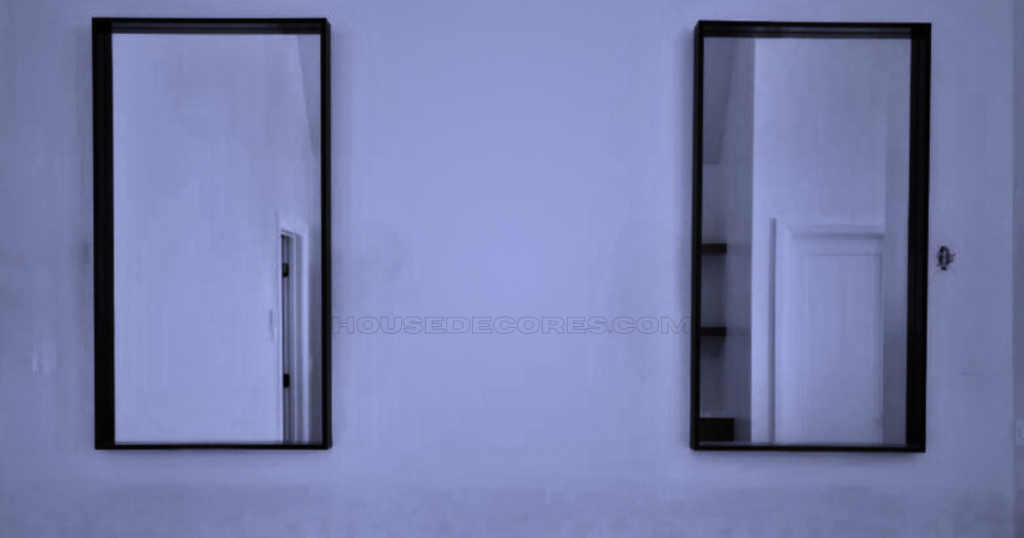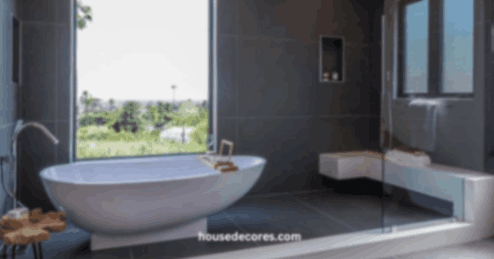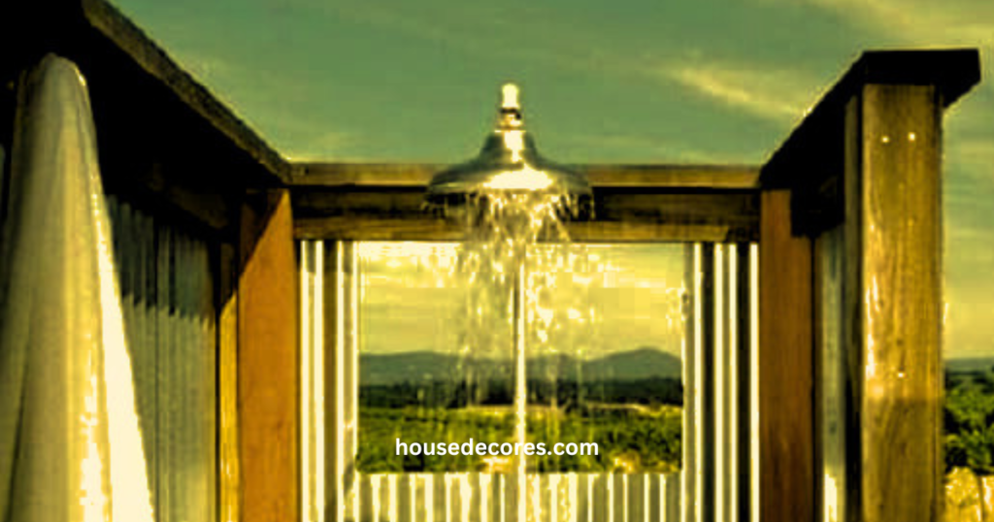15 Modern Walk In Shower Ideas For Small Bathrooms on a Budget
Introduction: Creating a stylish walk-in shower in a small bathroom is all about smart planning and clever design choices. With the right shower layout, space-saving solutions, and modern fixtures, even the most compact shower can look luxurious and functional. Brands like Kohler, Delta, Moen, and IKEA offer excellent products that fit perfectly into a minimal […]
15 Modern Walk In Shower Ideas For Small Bathrooms on a Budget Read More »

