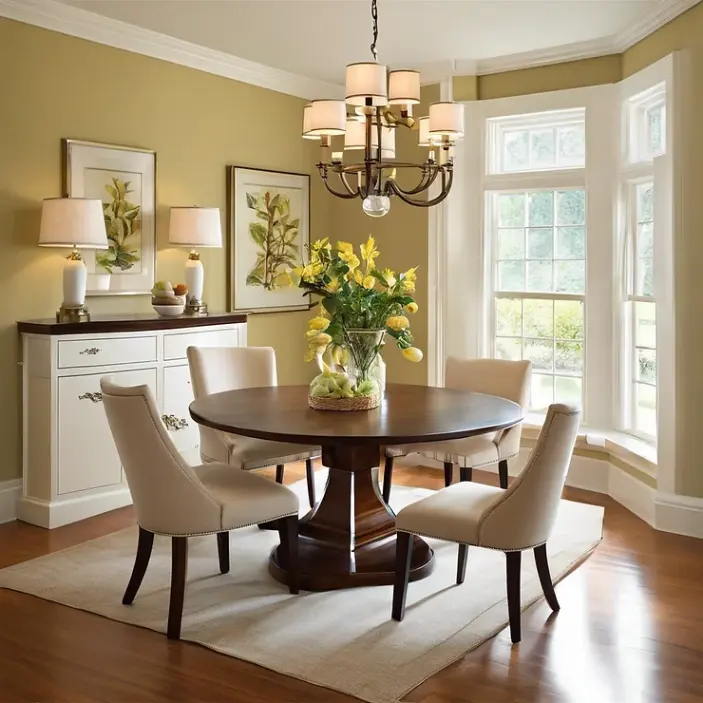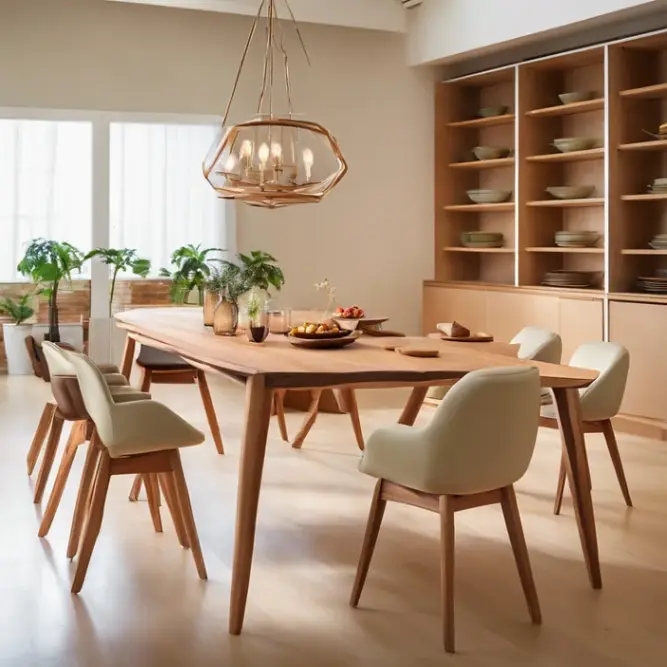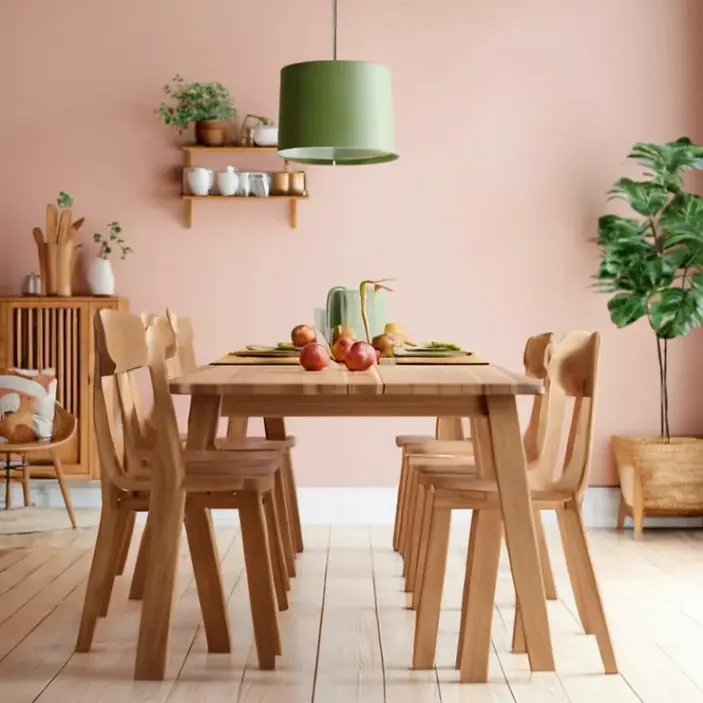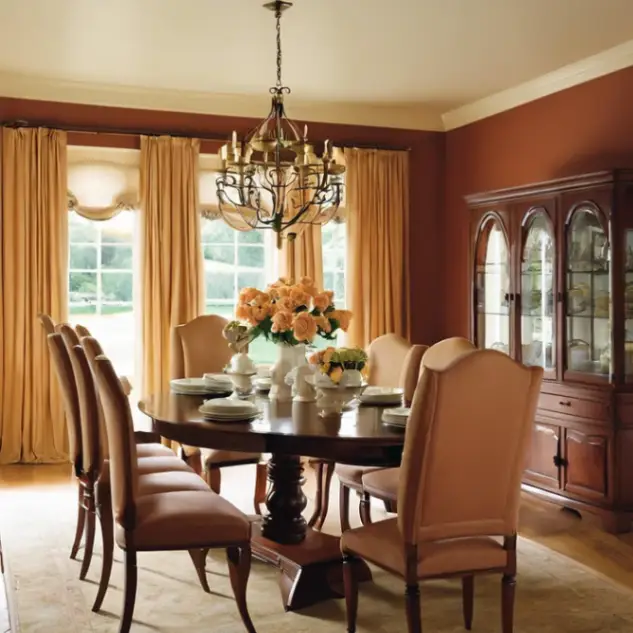Dining rooms are disappearing because these are very expensive, so now people prefer open spaces that combine the kitchen, living room, and dining area. Busy lifestyles and the need to save space and money also make separate dining rooms less popular.
Additionally, it provides you a smaller homes and higher costs of living, having one big, flexible room instead of separate rooms for different activities helps make the best use of space.

I was reading a blog on the Houzz about the disappearance of dining rooms from American homes, which was a very wonderful thing for me as a designer and a homeowner. Then I researched the topic of why dining rooms are disappearing. Then I felt that there are several reasons behind the disappearance of dining rooms from American homes and other country homes but the reasons are the same for all of them.
Disappearing dining rooms from American homes
Contents
The dining room used to be a special place where families gathered for meals and special occasions, but now it’s disappearing from American homes. This is because people today prefer open spaces where they can cook, eat, and spend time with family and friends all in one big area.
Many families now eat at the kitchen island instead of having a separate dining room. Also, houses are getting smaller, so people are combining rooms to make their homes feel bigger and more open.
The revolution of the dining room
The concept of the dining room has changed with the home design. Now the dining rooms are combined with the kitchen. It includes an atoll kitchen, and the kitchen with an island comes with a new style of dining room, which is the most expansive space in the home. Dining rooms are preferred due to having casual, communal spaces that accommodate various activities, from cooking and eating to relaxing. Its design is used to promote inclusivity, allowing family members and guests to connect more freely.

Factors behind its disappearance
There are several factors are used to contribute to the disappearance of dedicated dining rooms:
Space optimization:
As urban living spaces shrink, homeowners prioritize multifunctional areas that maximize every square foot where their requirements are fulfilled. As the city spaces are very short, and also have to get permission from the land authority for development. So, you can’t design your home to your desires. That’s why homeowners prefer rural areas as compared to urban ones.
Lifestyle changes:
Busy schedules and informal dining habits have reduced the need for separate dining rooms. With more people eating in front of the television, the formal dining room has become less relevant. Families are more likely to gather around a kitchen island or a casual dining table rather than a formal dining room table.
Economic changes:
Rising housing costs and the need for affordable living options drive developers to create more efficient floor plans. Smaller, more affordable homes often do not have the luxury of a separate dining room. Instead, they feature open-concept designs that make the most of limited space.
Adapting to new norms
As the dining room fades into history, homeowners and designers are finding innovative ways to integrate dining areas into other spaces. Library room, craft room, game room, home office, and expandable dining tables offer versatile solutions for those who still value shared meals.
They can be tucked into a corner of the kitchen or living room, providing a dedicated space for dining without requiring a separate room.
They provide additional counter space for cooking and can also serve as a dining area. Adding seating to a kitchen island creates a casual dining space that is perfect for quick meals and snacks.
These tables are ideal for small spaces. They can be kept compact for everyday use and expanded when more seating is needed. This flexibility makes them perfect for apartments and small homes.
Dining room design tips
Designing a dining area in a small space requires creativity and careful planning. Here are some tips to help you make the most of your space:
- Square: Square tables are ideal for dining rooms or open-concept areas, making conversations easier. These shapes are more space-efficient and can fit into corners and small areas more easily than rectangular tables.
- Multifunctional furniture: Use furniture that serves as a dining table that doubles as a workspace. This is especially useful in small apartments where space is limited.
- Vertical storage: Make use of vertical storage solutions to free up floor space. Wall-mounted shelves and cabinets can store dishes, glasses, and other dining essentials without taking up valuable floor space.

Conclusion:
The disappearance of traditional dining rooms is happening due to the changes in our lifestyle. As our lifestyles and living environments evolve, so too do our homes. Although the dining rooms may disappear, the need for a simple kitchen but the gatherings will remain. By embracing new design trends and finding creative solutions, we can create functional homes.
Faqs:
Why are dining rooms disappearing from homes?
Dining rooms are disappearing due to open-concept design trends, space optimization, and lifestyle advancement, and also smaller homes don’t have room for a separate dining area, so multifunctional spaces are better.
What is a great room in modern home design?
A great room is a combined space that integrates the kitchen, living room, and dining area, that is promoting an open and flexible living environment.
The lack of a dining room can affect social interactions by making family meals less gatherings, family members might eat separately, and they spend less time talking and bonding over meals.
What are some alternatives to traditional dining rooms?
The alternatives of dining rooms are library room, craft room, game room, home office, guest room, living room, and expandable dining tables that can be integrated with living spaces.
Can small apartments accommodate dining areas?
Yes, small apartments can include dining areas through multifunctional furniture and efficient space planning. If you have the area of your house 4 times of 12 ft x 12 ft, then you can create the dining room in the house which will be good.

