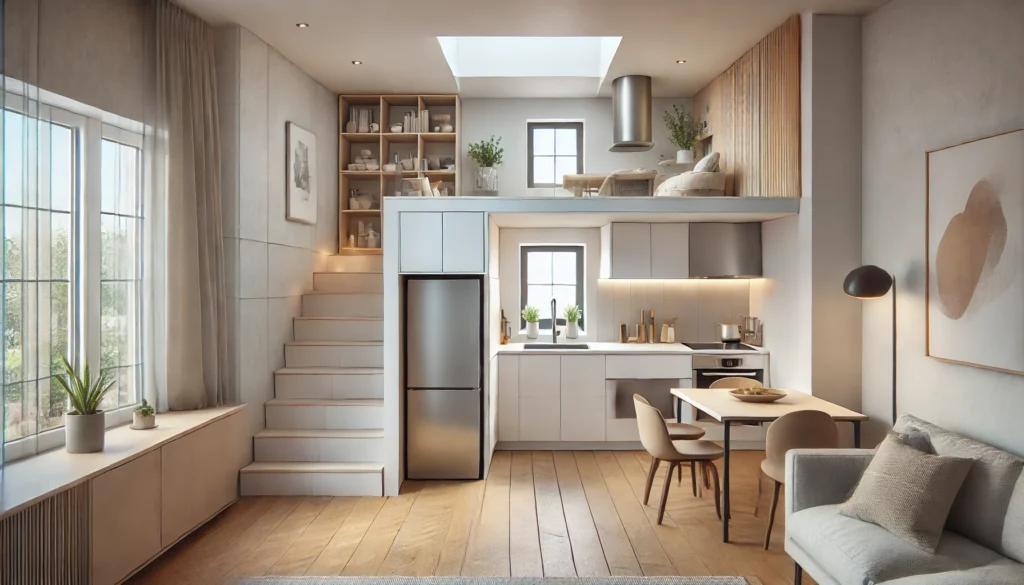A split-level kitchen remodel involves dividing a kitchen into different levels to optimize space and enhance functionality. For example, one part of the kitchen might be slightly raised compared to another. This layout is particularly useful in homes where space is limited, as it helps make the most of the available room. We have recently remodeled our kitchen following a step-by-step process:
- We started by removing the walls to open up the space.
- Next, we repainted the kitchen to give it a fresh look.
- Finally, we installed new windows to bring in more natural light.
Challenges of remodeling a split level kitchen
Contents
- 1 Challenges of remodeling a split level kitchen
- 2 Bi-level kitchen remodel before and after
- 3 Split-level kitchen wall removal
- 4 Split-Level Kitchen and Dining Room Integration
- 5 Bi-level kitchen island
- 6 Pictures:
- 7 Split level kitchen living room
- 8 The 1970s split level kitchen remodel
- 9 Split level kitchen ideas
- 10 Remodeling process:
- 11 Dimensions:
- 12 Conclusion:
- 13 Faqs:
Remodeling a split-level kitchen presents unique challenges. Some of the common obstacles and solutions are:
Structural constraints
Split-level houses often feature complex layouts with multiple levels and load-bearing walls. Removing or altering these walls can be costly and requires the expertise of a structural engineer. Additionally, creating a seamless transition between different floor heights can be tricky, but it’s essential for a cohesive design.
Space optimization
Split-level kitchens often have irregular shapes, making it challenging to optimize space. They typically have awkward corners and limited counter space compared to traditional single-level kitchens. A well-thought-out design is crucial to maximize functionality and make the most of every square inch.
Integrating levels
Creating a seamless flow between different levels in a split-level kitchen is vital. The kitchen should connect visually and functionally with adjacent living and dining areas. This integration can be achieved using open staircases, uniform flooring materials, and strategic placement of furniture and fixtures.
You must need to know about the Small Cape Cod kitchen remodel before and after
Lighting and ventilation
Split-level kitchens can suffer from poor lighting and ventilation due to their segmented layout. Blocked natural light and limited access to exterior walls can make the space feel dark and enclosed. Installing additional windows or skylights and incorporating a proper ventilation system are essential steps to brighten and ventilate the kitchen.
Bi-level kitchen remodel before and after
Seeing the transformation of a bi-level kitchen remodel before and after is inspiring. These visual narratives showcase the potential of split-level kitchen renovations. They highlight the creative process and spatial optimizations that turn an outdated kitchen into a modern and functional space.
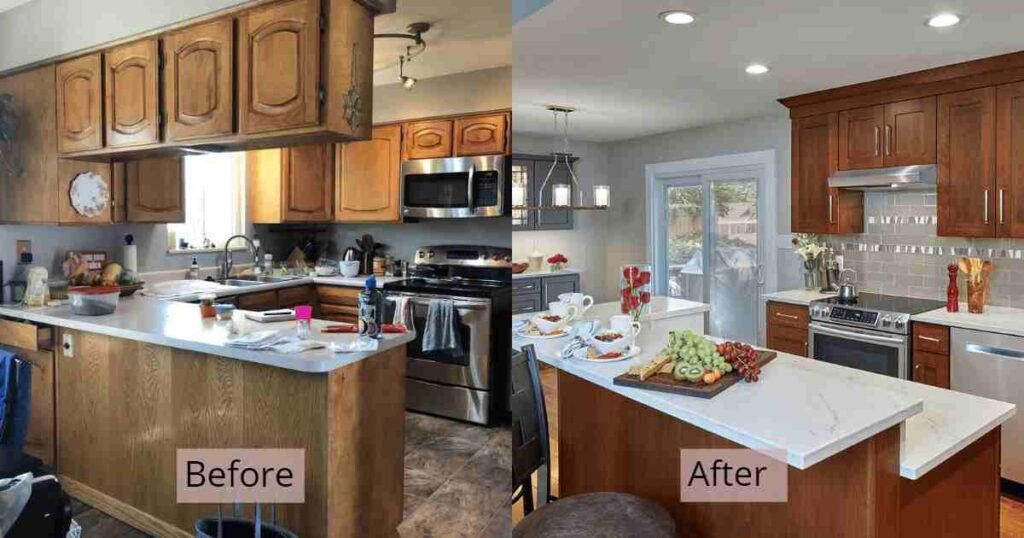
Split-level kitchen wall removal
Removing a wall in a split-level kitchen can create a more open and airy space. In homes where the kitchen is on a different level than the living room, wall removal helps improve the flow between rooms and allows more natural light to spread throughout the space.
Split-Level Kitchen and Dining Room Integration
Integrating the kitchen and dining room in a split-level home can make the space more inviting. An open-concept remodel enhances these areas by removing barriers and creating a unified look. Using consistent flooring and complementary color schemes connects the kitchen and dining areas, making the home feel larger.

Bi-level kitchen island
A bi-level kitchen island is a functional and stylish addition to any split-level kitchen. It provides a practical workspace and a casual dining area with two distinct levels. Incorporating features like built-in sinks or cooktops can enhance its efficiency, creating a dynamic hub within the kitchen.
Pictures:


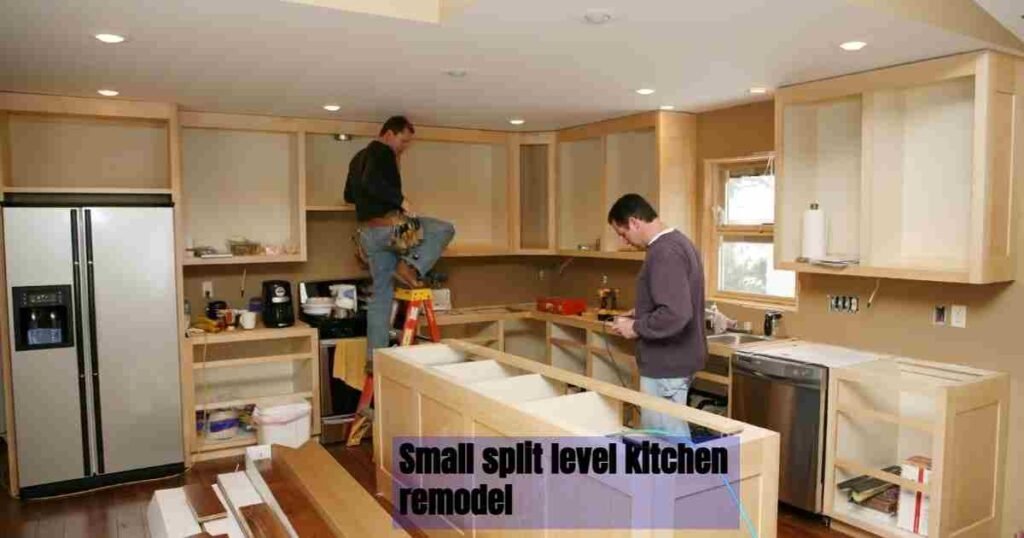

Split level kitchen living room
Split-level kitchen and living room integration is a design approach that seeks to seamlessly connect these two functional spaces in a split-level home. Achieving cohesion involves strategic design choices, such as open shelving, consistent flooring, and complementary color schemes. This transformation enhances aesthetics and functionality, creating a unified and inviting atmosphere.
The 1970s split level kitchen remodel
The concept of the 1970s split level kitchen remodel refers to updating and improving kitchens in split-level homes that were built during the 1970s. Split-level homes have different levels of living space connected by short sets of stairs. Kitchens from this era often had outdated designs, such as dark wood cabinets, laminate countertops, and old-fashioned appliances.
You may need to know about the 24 x 36 Lengthwise living kitchen house plan
Remodeling these kitchens usually involves making the space more modern and functional by adding new cabinets, countertops, and appliances, as well as improving lighting and sometimes changing the layout to make the kitchen feel more open and connected to other parts of the home.
Split level kitchen ideas
Raised dining area: This means that the area where you eat, like a dining table or breakfast nook, is situated on a slightly higher level compared to the kitchen. This elevation creates a visual and functional separation between the cooking and dining spaces.
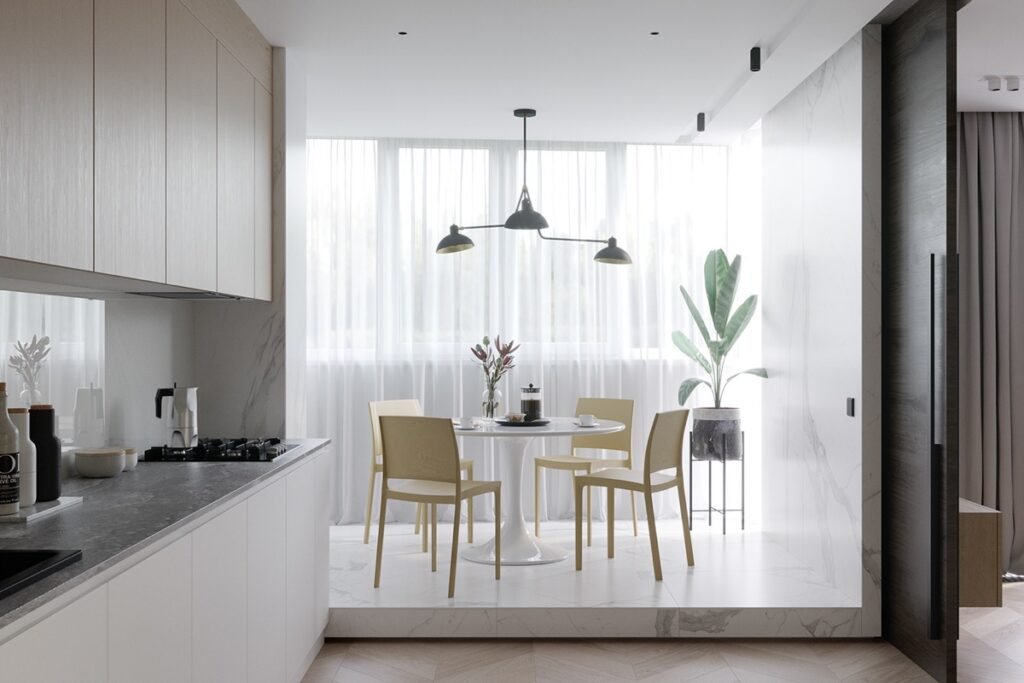
Sunken cooking space: In this design, the kitchen area is slightly lowered compared to the surrounding floor. This creates a cozy and distinct feeling for the cooking space, separating it from the rest of the room.
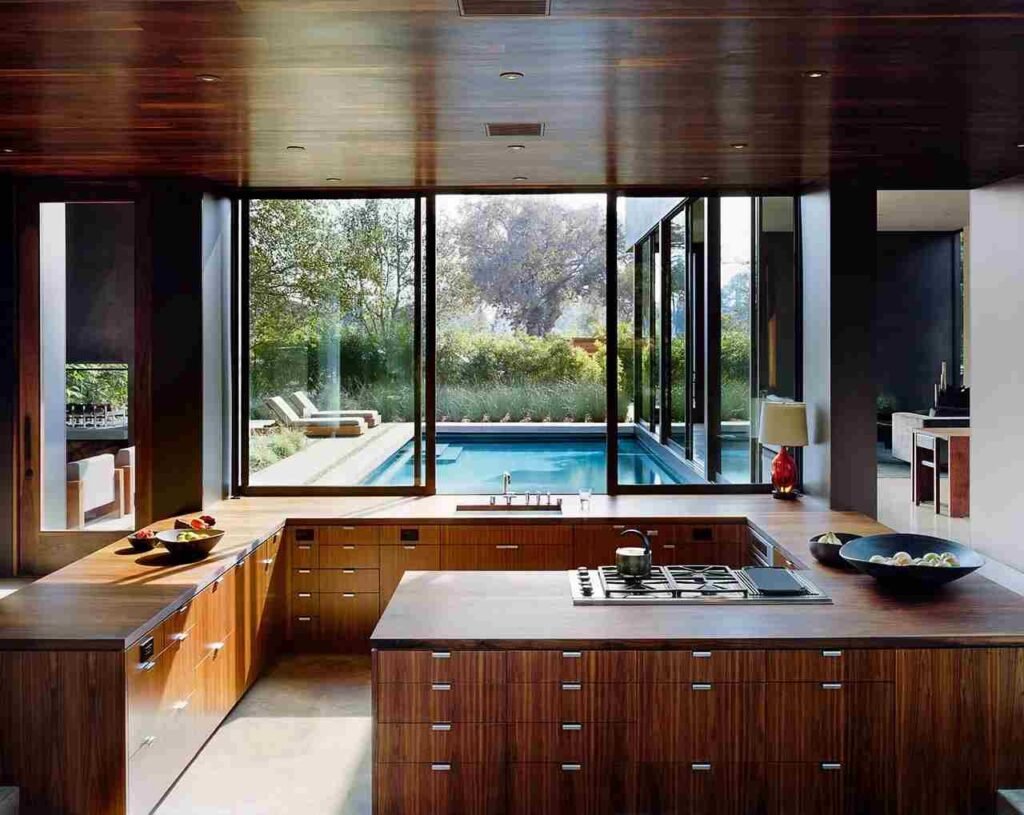
Steps between levels: Small steps are used to connect the different levels within the kitchen area. These steps can serve as a design feature, adding visual interest and defining the boundaries between the various functional zones.
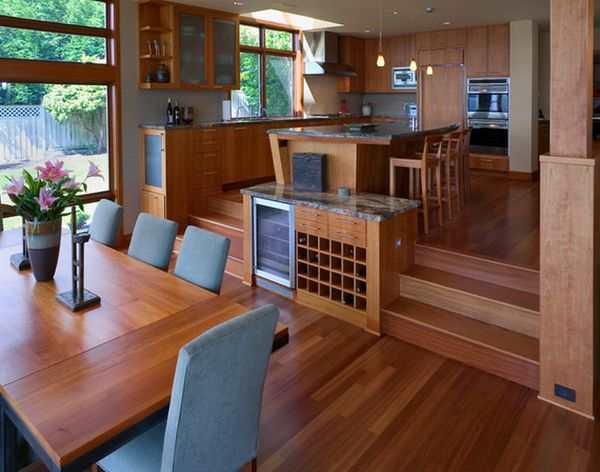
Multi-level countertops: This refers to having countertops at different heights to accommodate different tasks. For example, there might be a lower counter for baking or food preparation and a higher counter for casual dining or serving food.
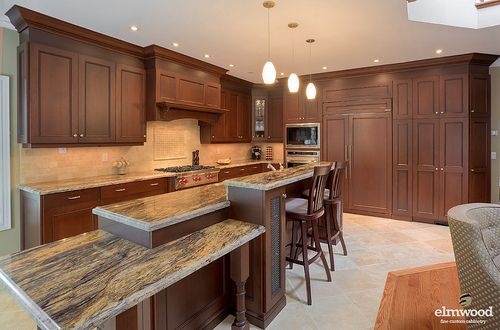
Separate seating zones: You might have different seating areas at varying heights in a split-level kitchen. For instance, bar stools at a raised counter for quick meals could be bar stools, while a lower table with chairs might be used for more formal dining. This creates distinct zones for different activities within the kitchen space.
It may help you Mid century modern dining room ideas
Remodeling process:
Here’s a step-by-step guide for a successful split-level kitchen remodel:
- Plan the Layout: Decide on the placement of major elements like the stove, fridge, and sink.
- Choose Colors and Materials: Select a color scheme and materials for countertops and cabinets.
- Update Cabinets: Refresh existing cabinets with a coat of paint and new hardware.
- Add Lighting: Install under-cabinet lighting or new ceiling lights to brighten the space.
- Upgrade Appliances: Opt for energy-efficient models to save on electricity.
- Decorate: Add simple decorations like clocks, plants, or wall art to enhance the kitchen’s look.
Dimensions:
Typical dimensions for a split-level kitchen remodel are around 10 feet by 12 feet with a ceiling height of about 8 feet. Actual dimensions may vary depending on the specific layout and homeowner preferences.
Conclusion:
Embarking on a split-level kitchen remodel is an exciting journey. By carefully planning the layout, optimizing space, and integrating levels, you can transform your kitchen into a functional and inviting space. Remember, every home is unique, so let your remodel reflect your personal style and needs.
You may needs to know: Atoll Kitchen and Tall Cabinets
Faqs:
How do you modernize a split level?
1- Change the exterior design to a crazy environment.
2- Update finishes with hardwood floors, porcelain tiles, and modern countertops.
3- Install lighting, including recessed and accent lights.
4- Upgrade kitchen and bathrooms with shower, separate bathtub, toilet, and sink for bathroom and kitchen islands and carts, microwaves, and ovens.
5- Enhance curb appeal with landscaping and fresh paint.
6- Install the smart home technology for convenience.
7- Improve energy efficiency with energy-star-rated refrigerators, dishwashers, washing machines, and HVAC systems.
8- Create inviting outdoor spaces with decks.
What is the best kitchen layout for a small kitchen?
The best layouts for small kitchens are the galley, L-shaped, and one-wall designs. The galley layout features parallel counters for efficient space use. L-shaped layouts utilize two walls for flexibility in appliance placement.

