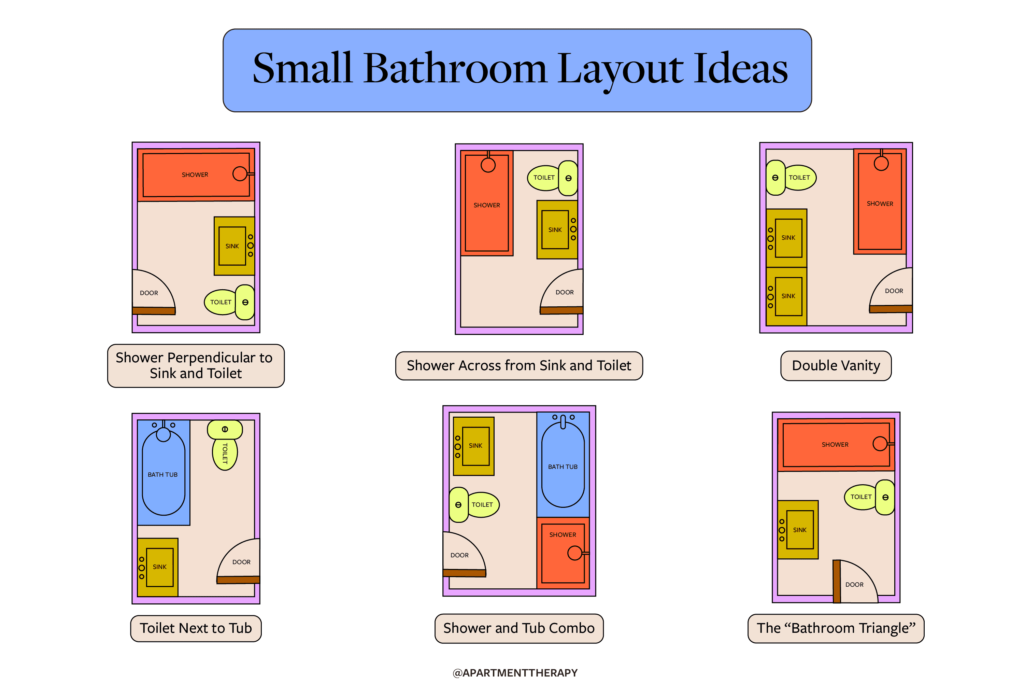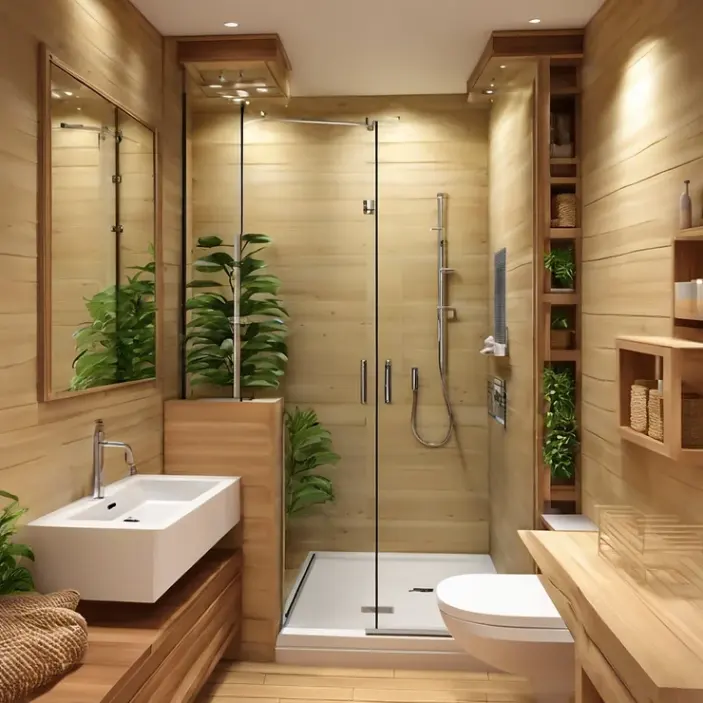When it comes to designing a small bathroom with a shower and separate bath, the challenge lies in creating a functional, stylish, and space-efficient layout. Whether you’re renovating or starting from scratch, optimizing every square inch is key.
In this blog post, we have explored small bathroom designs with shower ideas that combine practicality and aesthetics, ensuring your space feels larger, brighter, and more luxurious.
Why Focus on Small Bathroom Designs With Shower?
Contents
- 1 Why Focus on Small Bathroom Designs With Shower?
- 2 Space Optimization: Key to Small Bathroom Success
- 3 Efficient Small Bathroom Layouts
- 4 Modern and Minimalist Small Bathroom Designs
- 5 Luxury Small Bathroom Showers
- 6 Affordable Small Bathroom Designs
- 7 Accessible Small Bathroom Designs
- 8 Trending Small Bathroom Shower Designs
- 9 Conclusion:
Small bathrooms are a common feature in modern homes, especially in urban spaces. However, a compact bathroom doesn’t mean compromising on style or functionality. With the right design strategies, such as incorporating metal shower walls, you create a bathroom that feels spacious, organized, and visually appealing.
By combining space-saving bathroom designs, efficient layouts, and modern small bathroom designs, you transform your small bathroom into a haven of relaxation. Metal shower walls not only add a sleek, contemporary touch but also enhance durability, making them a practical and stylish choice for compact spaces.
Space Optimization: Key to Small Bathroom Success
The first step in designing a small bathroom with a shower and separate bath is to focus on space optimization. Here’s how:
- Choose a Compact Shower Layout: Opt for a corner shower design or a walk-in shower for small bathrooms to save space. Frameless glass shower enclosures also create an open, airy feel.
- Shower-Tub Combo: If space is extremely limited, consider a shower-tub combo. This dual-purpose fixture is perfect for small bathrooms.
- Small Bathroom Storage Solutions: Use vertical space with wall-mounted shelves, recessed niches, or over-the-toilet storage.
Efficient Small Bathroom Layouts
A well-planned layout is crucial for maximizing small bathroom space. Here are some ideas:

- Small Bathroom Floor Plans with Shower: Place the shower in a corner to free up central space. Ensure the shower dimensions are compact yet comfortable (typically 36” x 36”).
- Shower Placement: Position the shower near the bath to streamline plumbing and save on costs.
- Reflective Surfaces: Use mirrors and glossy tiles to create the illusion of a larger space.
Modern and Minimalist Small Bathroom Designs
Modern and minimalist designs are perfect for small bathrooms. They emphasize clean lines, neutral colors, and clutter-free spaces.
- Light Colors for Small Bathroom Showers: Stick to light, white, beige, or light gray to make the space feel larger.
- Tile Ideas for Small Bathroom Showers: Use large-format tiles to minimize grout lines and create a seamless look.
- Contemporary Small Bathroom Showers: Incorporate sleek fixtures, such as wall-mounted faucets and handheld showerheads.
Luxury Small Bathroom Showers
Even in a small bathroom, you add a touch of luxury. Here’s how:
- Glass Shower Enclosures for Small Bathrooms: Frameless glass doors enhance the sense of space and add a high-end feel.
- Waterproof Flooring: Choose elegant, durable porcelain or ceramic tiles.
- Small Bathroom Shower Niche Ideas: Install recessed niches for toiletries to keep the space organized and stylish.
Affordable Small Bathroom Designs
If you’re on a budget, there are plenty of cheap small bathroom shower ideas and low-cost small bathroom upgrades to consider:
- DIY Small Bathroom Shower Projects: Paint the walls, replace old fixtures, or install a new shower curtain for a quick refresh.
- Budget Small Bathroom Makeovers: Focus on updating lighting, adding a mirror, or using peel-and-stick tiles.
Accessible Small Bathroom Designs
For seniors or those with mobility issues, accessibility is a priority. Consider these features:
- Small Bathroom Shower Safety Features: Install grab bars, non-slip flooring, and a handheld showerhead.
- Shower Bench Ideas: Add a built-in or fold-down bench for added comfort and safety.
Trending Small Bathroom Shower Designs
Stay ahead of the curve with these trending small bathroom shower designs:
- Instagram-Worthy Small Bathroom Showers: Incorporate bold patterns, unique tile designs, or statement lighting.
- Rustic Small Bathroom Designs: Use wood and stone for a cozy, rustic vibe.
- Stylish Small Bathroom Designs: Add plants, artwork, or stylish storage baskets.
Conclusion:
Designing a small bathroom with a shower and separate bath may seem challenging, but with the right strategies, it’s entirely achievable. By focusing on space optimization, efficient layouts, and modern small bathroom designs, you create a functional and beautiful space that meets your needs.
Whether you’re looking for compact bathroom shower ideas, affordable small bathroom designs, or luxury small ideas, the key is to plan carefully and choose designs that maximize space without sacrificing style.

