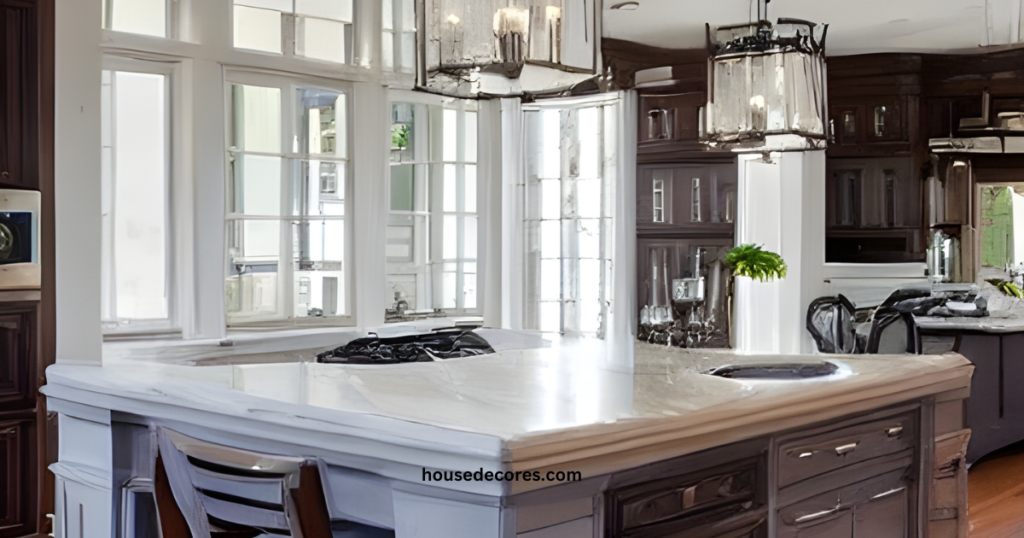A kitchen island with columns to the ceiling is a special feature in modern kitchens. It’s like having a small table or counter in the center of the kitchen that gives extra space for work, storage, or even a place to sit. The columns are tall posts that go from the island up to the ceiling. They support the structure, look nice, and can even separate the kitchen from other rooms without using walls.
These columns can be more than just supports. Some people use them to hang lights or add shelves. Modern kitchen islands might even have cool technology like charging stations. So, these islands are both useful and stylish.
Imagine columns that go smoothly from the island to the ceiling. This makes the kitchen look bigger and more beautiful. Besides supporting the structure, the columns can turn a simple kitchen island into an amazing feature that stands out. This is a great idea for any kitchen renovation!

Kitchen Island Columns Ideas
Contents
Kitchen island columns are perfect for getting creative with your kitchen design. Picture columns with decorative carvings or finishes that add both style and function. With columns like this, the kitchen becomes a space full of charm and creativity. You can play with light and shadows or even add some artistic elements to the columns.
Think about a coastal kitchen with light color columns and wood and molding detail. The columns don’t just support the structure; they change the whole atmosphere of the kitchen, making it look unique and interesting.
Open-concept kitchen columns
An open-concept kitchen is where the kitchen flows into other areas like the living room without walls in between. Columns in this kind of kitchen are placed in a way that adds both support and style. They make the kitchen feel open and social, allowing family and friends to gather around.
A great example is the Atoll Kitchen design, which features a spacious kitchen where columns help create a breakfast counter. This design makes the kitchen a great place for hosting social events. The columns give a modern touch while keeping the kitchen functional.
Kitchen roof ceiling design
The ceiling of the kitchen can also play a big role in its design. First, choose a modern style for the ceiling. You can use materials like gypsum board, depending on your budget. Add lights, like recessed lights to make sure the kitchen is bright enough. Good ventilation is important to keep cooking smells away. Adding beams can make the ceiling look stylish and help with space optimization. This creates a wonderful setting for your kitchen island with columns.
Kitchen island with support columns
Support columns on a kitchen island are not just for holding things up. They can also add to the design and feel of the kitchen. These columns make sure the island is stable and safe, especially if it’s large. Besides being practical, these columns can be customized to fit any style. You can go for a simple, minimalistic look or something more detailed and creative. Imagine having a white kitchen island with columns that match your overall kitchen design.
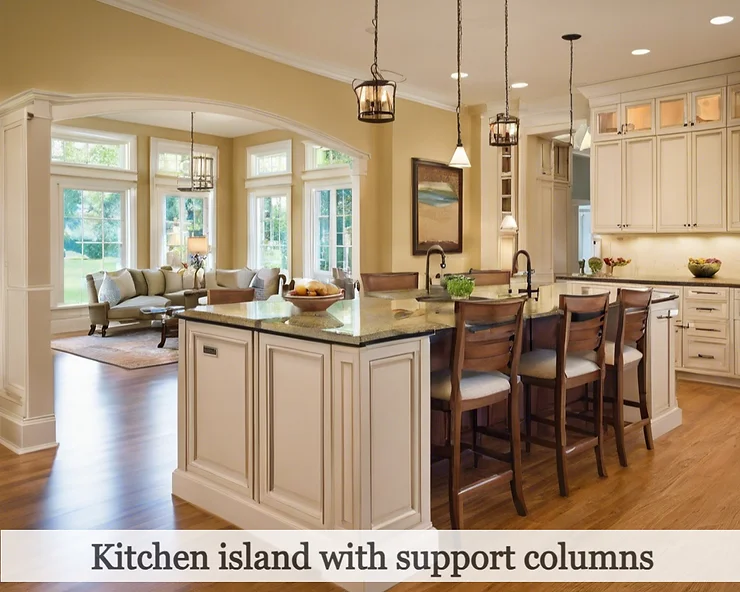
Concealing columns with style
Sometimes, you may want to hide these columns so they don’t stand out too much. There are many ways to do this, like using panels, cabinets, or even turning the columns into part of the kitchen’s decoration. For example, you can use beam wrapping to make the columns blend in with the ceiling beams or the cabinetry. This way, the kitchen looks seamless and neat. It’s like turning something necessary into a stylish part of the room.
How to hide structural column posts?
Understanding how to conceal structural elements is essential when integrating them seamlessly into your kitchen design. How to Hide Structural Columns is a post that explores creative camouflage strategies. The options are endless. From paneling techniques to transforming columns into features of design to placement in cabinetry strategically, there is a wide range to consider.
The challenge of concealing structural columns posts offers an opportunity to combine aesthetics and functionality. This guide will show you how to make your kitchen a cohesive and visually appealing space without overt structural elements. Finding kitchen ideas that seamlessly combine design and practicality will enhance the appeal of your culinary paradise.
Kitchen island with support beam
In some kitchens, a support beam is used to hold things up. While it serves an important purpose, it can also add an industrial touch to the kitchen. By including it in the design, the beam becomes a focal point, adding character to the room. Imagine a gourmet kitchen where the support beam adds depth and interest to the space. It’s not just a piece of wood or metal; it’s a part of the kitchen’s overall look.

Minimalism with a single column
Sometimes, less is more. A kitchen island with just one column can be a masterpiece of simplicity. This single column can act as the main support and still make the kitchen look neat and organized. It works especially well in smaller kitchens, giving a clean, uncluttered look. You can make the column stand out with a creative design, like painting it in a light color that matches your kitchen’s style.
Kitchen island with one column
One-column islands are a modern masterpiece in kitchen design. They streamline the visual scene while allowing for structural stability and design versatility. Ideal for smaller spaces, the concept turns a single column into an eye-catching focal point that creates a contemporary and uncluttered atmosphere. Sleek modern design or creative embellishments on columns are great options for a home that combines functionality and style effortlessly.
5 Kitchen column ideas
Decorative columns: Use columns made of wood or stone with beautiful designs to match your kitchen style. They add an elegant touch to the room.
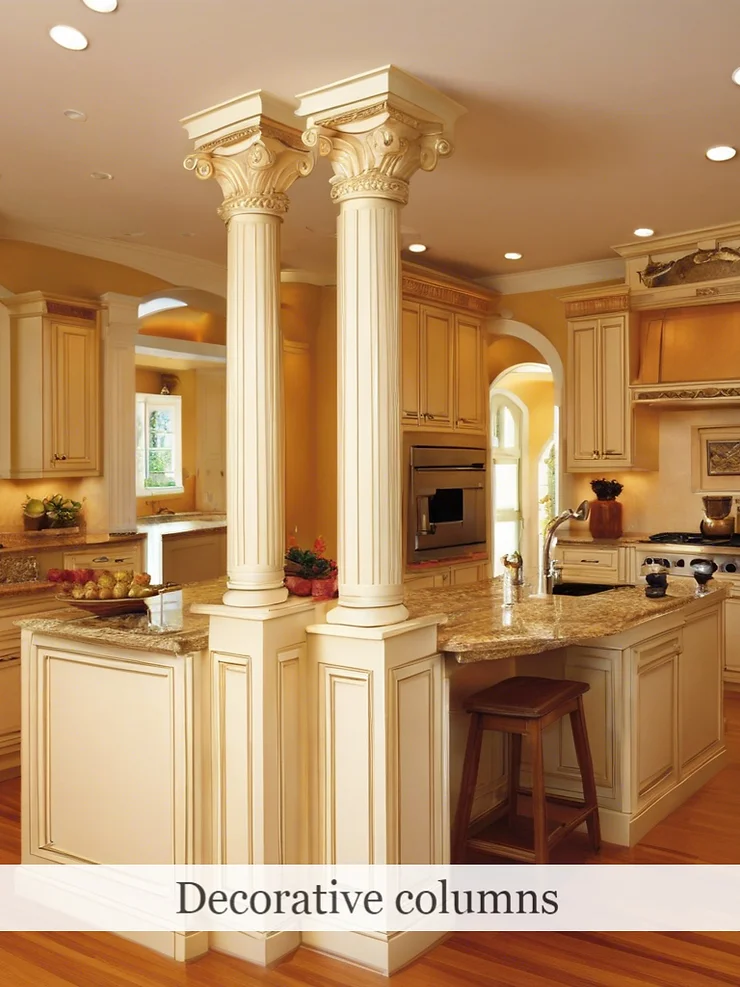
Storage columns: Turn columns into storage by adding shelves, cabinets, or drawers. This helps keep kitchen items organized and within easy reach.
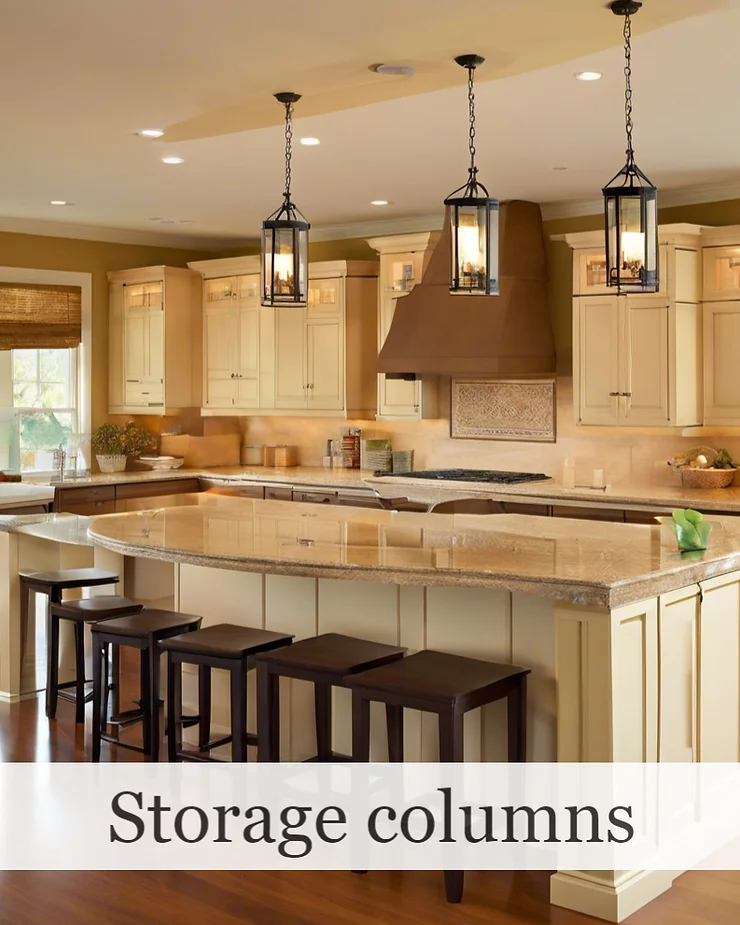
Integrated appliance columns: Place appliances like ovens or refrigerators inside the columns for a sleek and seamless look. It hides the appliances and saves space.
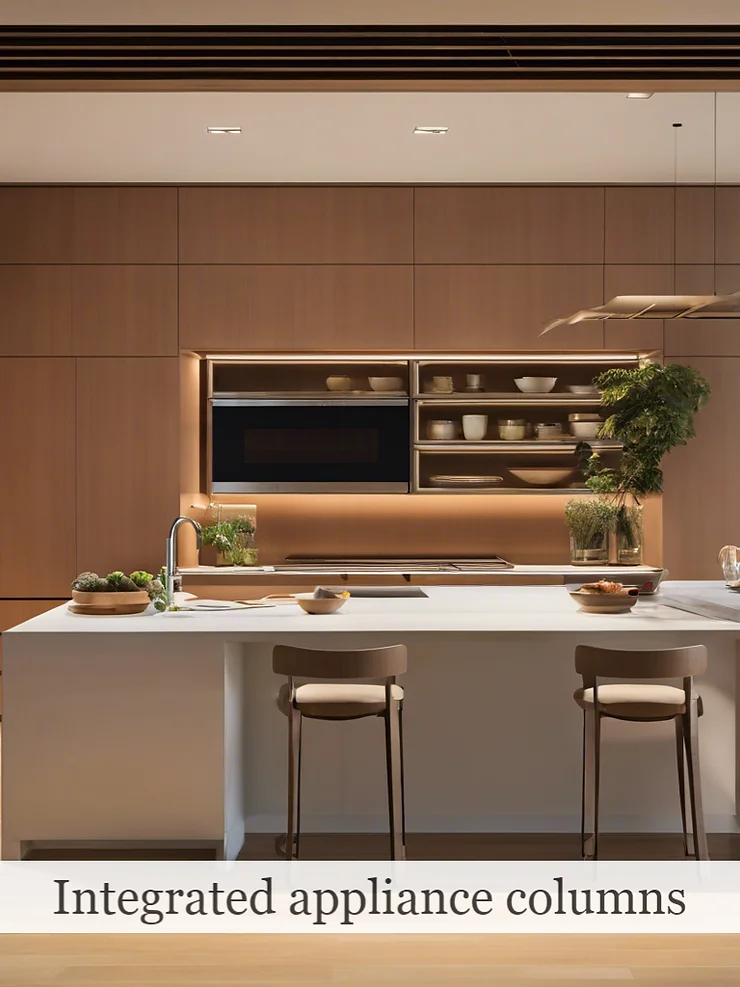
Breakfast bar columns: Use the columns as a spot for family and guests to sit and chat. They support the island and serve as a gathering place.
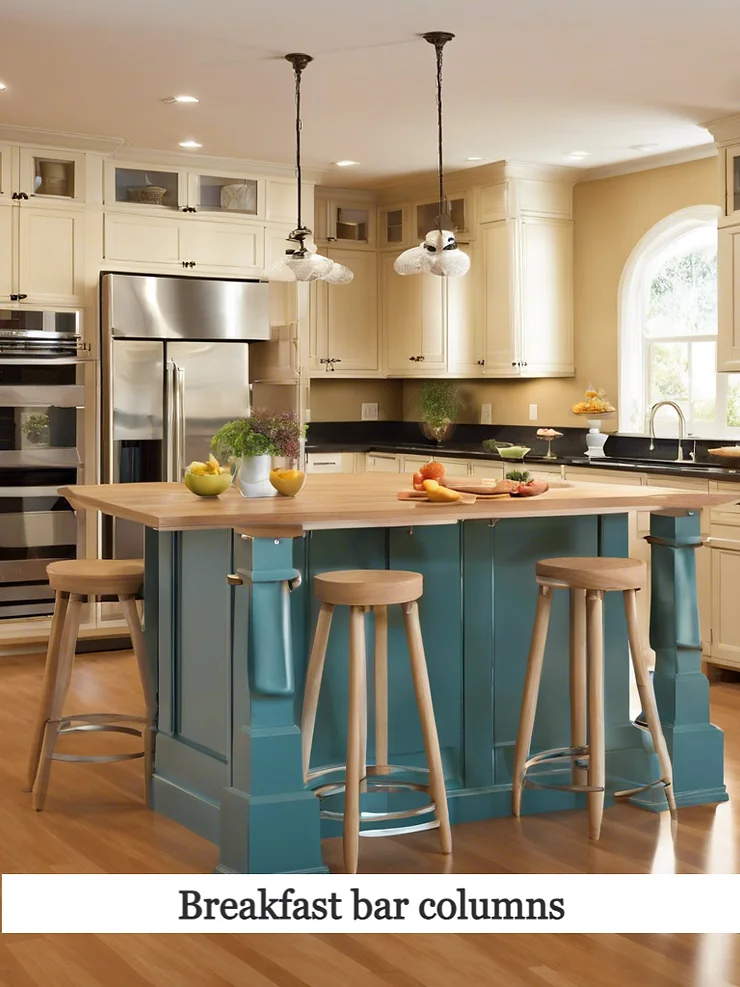
Open shelving columns: Install open shelves on the columns to display cookbooks or decorative items. It adds visual interest while providing extra storage space.
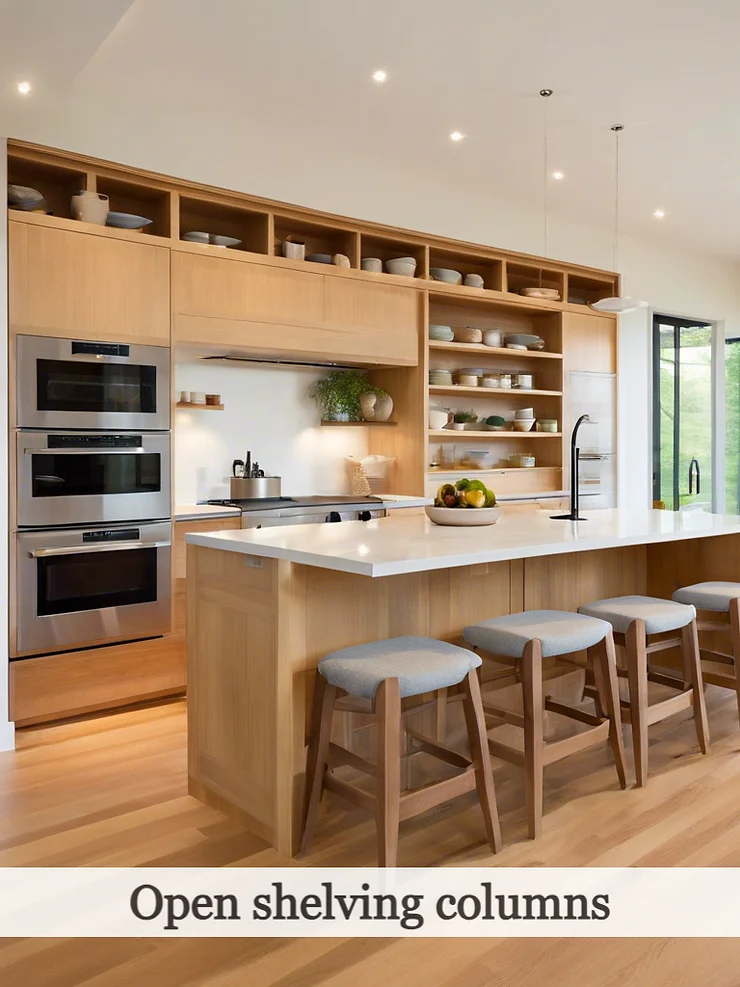
Conclusion:
A kitchen island with columns that reach the ceiling opens up many design possibilities. Whether you’re aiming for an open-concept kitchen or looking to hide the columns with style, it’s all about finding the right balance between form and function. Remember, the kitchen is not just a place for cooking; it’s also a place to be creative and show off your style. Start designing your kitchen confidently to make it both beautiful and unique.

